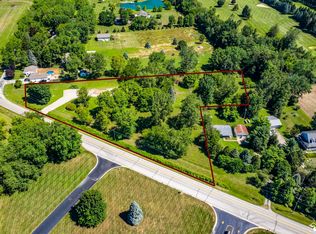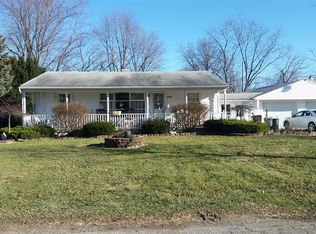Sold for $430,000 on 10/28/25
$430,000
4265 Teal Rd, Petersburg, MI 49270
5beds
2,926sqft
Single Family Residence
Built in 1993
2.12 Acres Lot
$-- Zestimate®
$147/sqft
$1,457 Estimated rent
Home value
Not available
Estimated sales range
Not available
$1,457/mo
Zestimate® history
Loading...
Owner options
Explore your selling options
What's special
Come view this lovely Colonial 5 bedroom home nestled among the pines on just over 2 acres of serene countryside. On the main is a newly renovated eat in kitchen boasting granite and custom cabinetry, a comfortable family room, living room, formal dining and 1/2 bath. Upper level has 3 bedrooms, 2 baths and a lovely balcony for moments of calm. The partially finished walk out basement features 2 bedrooms (one used as office, built ins will stay), a cozy family room and utility /storage room. Outdoor living is just as inviting with a partial wrap around deck where you can take in the views of your peaceful yard and abundant wildlife. Deer, Turkey and countless birds make this property a true nature lover's paradise. A 36 x 40 pole barn with heat, electric, workshop and parking area offers excellent storage and hobby space. Plus the home is equipped with a Generac whole-house generator for piece of mind. This home offers the best of both comfort and nature-don't miss the chance to make it yours!
Zillow last checked: 8 hours ago
Listing updated: October 29, 2025 at 07:45am
Listed by:
Julie Jewell 734-344-2574,
The Danberry Company - Temperance
Bought with:
Julie Jewell, 6501357801
The Danberry Company - Temperance
Source: MiRealSource,MLS#: 50188639 Originating MLS: Southeastern Border Association of REALTORS
Originating MLS: Southeastern Border Association of REALTORS
Facts & features
Interior
Bedrooms & bathrooms
- Bedrooms: 5
- Bathrooms: 3
- Full bathrooms: 2
- 1/2 bathrooms: 1
Bedroom 1
- Features: Laminate
- Level: Upper
- Area: 234
- Dimensions: 18 x 13
Bedroom 2
- Features: Carpet
- Level: Upper
- Area: 144
- Dimensions: 12 x 12
Bedroom 3
- Features: Carpet
- Level: Upper
- Area: 208
- Dimensions: 16 x 13
Bedroom 4
- Features: Ceramic
- Level: Basement
- Area: 195
- Dimensions: 13 x 15
Bedroom 5
- Features: Carpet
- Level: Basement
- Area: 176
- Dimensions: 16 x 11
Bathroom 1
- Features: Ceramic
- Level: Upper
- Area: 81
- Dimensions: 9 x 9
Bathroom 2
- Features: Ceramic
- Level: Upper
- Area: 64
- Dimensions: 8 x 8
Dining room
- Features: Carpet
- Level: Main
- Area: 120
- Dimensions: 12 x 10
Family room
- Features: Carpet
- Level: Main
- Area: 240
- Dimensions: 16 x 15
Kitchen
- Features: Carpet
- Level: Main
- Area: 273
- Dimensions: 21 x 13
Living room
- Features: Carpet
- Level: Main
- Area: 208
- Dimensions: 16 x 13
Heating
- Forced Air, Propane
Cooling
- Ceiling Fan(s), Central Air
Appliances
- Included: Dishwasher, Dryer, Microwave, Range/Oven, Refrigerator, Washer, Water Softener Owned, Gas Water Heater
- Laundry: Laundry Room, In Basement
Features
- Sump Pump, Eat-in Kitchen
- Flooring: Ceramic Tile, Hardwood, Laminate, Carpet, Concrete
- Basement: Block,Daylight,Exterior Entry,Partially Finished,Walk-Out Access
- Has fireplace: No
Interior area
- Total structure area: 2,750
- Total interior livable area: 2,926 sqft
- Finished area above ground: 1,862
- Finished area below ground: 1,064
Property
Parking
- Total spaces: 2
- Parking features: Detached, Electric in Garage, Heated Garage
- Garage spaces: 2
Features
- Levels: Two
- Stories: 2
- Patio & porch: Deck, Porch
- Exterior features: Balcony
- Frontage type: Road
- Frontage length: 200
Lot
- Size: 2.12 Acres
- Dimensions: 200 x 548.15
- Features: Rural, Irregular Lot, Wooded
Details
- Additional structures: Pole Barn
- Parcel number: 1411002621
- Special conditions: Private
Construction
Type & style
- Home type: SingleFamily
- Architectural style: Colonial
- Property subtype: Single Family Residence
Materials
- Vinyl Siding
- Foundation: Basement
Condition
- Year built: 1993
Details
- Warranty included: Yes
Utilities & green energy
- Sewer: Septic Tank
- Water: Private Well
- Utilities for property: Cable/Internet Avail.
Community & neighborhood
Location
- Region: Petersburg
- Subdivision: None
Other
Other facts
- Listing agreement: Exclusive Right To Sell
- Listing terms: Cash,Conventional,FHA,VA Loan
- Road surface type: Paved
Price history
| Date | Event | Price |
|---|---|---|
| 10/28/2025 | Sold | $430,000+0%$147/sqft |
Source: | ||
| 9/25/2025 | Pending sale | $429,900$147/sqft |
Source: | ||
| 9/19/2025 | Listed for sale | $429,900$147/sqft |
Source: | ||
Public tax history
| Year | Property taxes | Tax assessment |
|---|---|---|
| 2020 | -- | -- |
| 2019 | $2,016 +1.2% | -- |
| 2018 | $1,992 +0.5% | $92,100 |
Find assessor info on the county website
Neighborhood: 49270
Nearby schools
GreatSchools rating
- 6/10Summerfield Elementary SchoolGrades: PK-6Distance: 0.7 mi
- 7/10Summerfield Junior/Senior High SchoolGrades: 7-12Distance: 1 mi
Schools provided by the listing agent
- District: Summerfield School District
Source: MiRealSource. This data may not be complete. We recommend contacting the local school district to confirm school assignments for this home.

Get pre-qualified for a loan
At Zillow Home Loans, we can pre-qualify you in as little as 5 minutes with no impact to your credit score.An equal housing lender. NMLS #10287.

