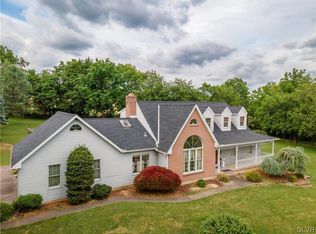Stunning 6BR bi-level property set beautifully on 2 acres of fruit tree & field covered property w/3 car garage. Finished with w/unique details, this home is 90% brand new construction and is built to last multiple living scenarios. The main floor has an open living & dining layout warmed by the gas FP set in stone, solid 4" maple hardwood, crown molding, shadow boxing & features a beautiful view from the deck off the dining area. The kitchen is custom w/pull out island microwave, double oven, farm sink, and pot filler over the range. All countertops are granite. The impressive master bedroom offers a large WIC & custom tiled bathroom w/oversized shower. Separate large BR with 2 separate closets, 2 addtl BR's, and full bath with custom tile and shower, & laundry complete this level. The full lower level has a BR w/closet, an office/library/den/storage area, 1/2 bath, and a wide-open great room that walks out to the backyard. Home warranty included.
This property is off market, which means it's not currently listed for sale or rent on Zillow. This may be different from what's available on other websites or public sources.

