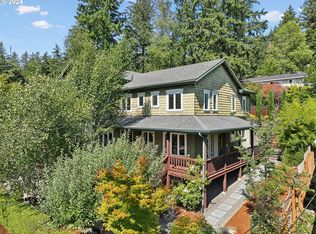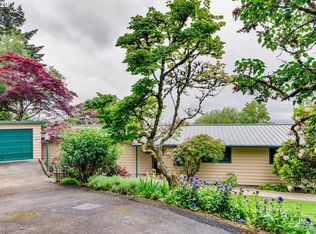Sold
$900,000
4265 SW Chesapeak Ave, Portland, OR 97239
3beds
2,310sqft
Residential, Single Family Residence
Built in 1962
10,454.4 Square Feet Lot
$879,800 Zestimate®
$390/sqft
$3,840 Estimated rent
Home value
$879,800
$827,000 - $933,000
$3,840/mo
Zestimate® history
Loading...
Owner options
Explore your selling options
What's special
From the moment you enter this sun drenched, and meticulously cared for home, you are embraced with stunning views, gleaming hardwood floors, a cozy fireplace and updated kitchen with slab granite countertops, glass tile walls and stainless steel appliances. The informal dining nook off the kitchen offers sliding french doors to an oversize entertainer's deck offering privacy and tranquil, territorial views. This comfortable mid-century modern home offers two primary suites, one on the main which opens to a private deck. The lower level features a family room with marble fireplace, wet bar with wine fridge and separate entrance to the patio. A beautiful second primary bedroom features heated floors, a large luxury bath with a walk-in shower, a sitting area with backyard views and an outside entrance. The manicured private park-like backyard offers pure serenity with walking paths, raised garden beds and is a bird lover's dream! The lower level offers potential to be a second living quarters. Windows on the main are Anderson aluminum clad wood. New gutters, newer H2O, fresh interior paint throughout. Great downtown PDX and OHSU commute location. Open House Sunday 03/10 1:00-3:00 [Home Energy Score = 3. HES Report at https://rpt.greenbuildingregistry.com/hes/OR10221471]
Zillow last checked: 8 hours ago
Listing updated: October 15, 2024 at 06:00pm
Listed by:
Christine Jacobsen 503-680-8140,
Cascade Hasson Sotheby's International Realty
Bought with:
Elliot Blair, 201217970
John L. Scott Portland Central
Source: RMLS (OR),MLS#: 24692698
Facts & features
Interior
Bedrooms & bathrooms
- Bedrooms: 3
- Bathrooms: 3
- Full bathrooms: 3
- Main level bathrooms: 2
Primary bedroom
- Features: Ceiling Fan, Exterior Entry, Nook, Bamboo Floor, Closet, Double Closet, Suite, Walkin Shower
- Level: Lower
- Area: 260
- Dimensions: 20 x 13
Bedroom 2
- Features: Deck, Hardwood Floors, Double Closet, Ensuite
- Level: Main
- Area: 132
- Dimensions: 12 x 11
Bedroom 3
- Features: Hardwood Floors, Closet
- Level: Main
- Area: 121
- Dimensions: 11 x 11
Dining room
- Features: Hardwood Floors
- Level: Main
- Area: 110
- Dimensions: 11 x 10
Family room
- Features: Fireplace, Wallto Wall Carpet
- Level: Lower
- Area: 276
- Dimensions: 23 x 12
Kitchen
- Features: Hardwood Floors, L Shaped, Granite
- Level: Main
- Area: 121
- Width: 11
Living room
- Features: Fireplace, Hardwood Floors
- Level: Main
- Area: 240
- Dimensions: 20 x 12
Office
- Features: Tile Floor
- Level: Lower
- Area: 88
- Dimensions: 11 x 8
Heating
- Forced Air, Fireplace(s)
Cooling
- Central Air
Appliances
- Included: Dishwasher, Disposal, Free-Standing Range, Free-Standing Refrigerator, Gas Appliances, Plumbed For Ice Maker, Stainless Steel Appliance(s), Washer/Dryer, Electric Water Heater
- Laundry: Laundry Room
Features
- Granite, Soaking Tub, Sink, Double Closet, Closet, LShaped, Ceiling Fan(s), Nook, Suite, Walkin Shower
- Flooring: Bamboo, Hardwood, Heated Tile, Tile, Wall to Wall Carpet
- Doors: Sliding Doors
- Windows: Double Pane Windows, Vinyl Frames, Wood Frames
- Basement: Daylight,Finished,Full
- Number of fireplaces: 2
- Fireplace features: Gas, Wood Burning
Interior area
- Total structure area: 2,310
- Total interior livable area: 2,310 sqft
Property
Parking
- Total spaces: 2
- Parking features: Driveway, Off Street, Attached
- Attached garage spaces: 2
- Has uncovered spaces: Yes
Features
- Levels: Two
- Stories: 2
- Patio & porch: Covered Patio, Deck, Porch, Patio
- Exterior features: Garden, Exterior Entry
- Fencing: Fenced
- Has view: Yes
- View description: Territorial, Valley
Lot
- Size: 10,454 sqft
- Features: Level, Private, Sloped, SqFt 10000 to 14999
Details
- Parcel number: R141775
Construction
Type & style
- Home type: SingleFamily
- Architectural style: Mid Century Modern
- Property subtype: Residential, Single Family Residence
Materials
- Cement Siding
- Roof: Composition
Condition
- Resale
- New construction: No
- Year built: 1962
Utilities & green energy
- Gas: Gas
- Sewer: Public Sewer
- Water: Public
Community & neighborhood
Location
- Region: Portland
- Subdivision: Hillsdale/Council Crest
Other
Other facts
- Listing terms: Cash,Conventional
- Road surface type: Paved
Price history
| Date | Event | Price |
|---|---|---|
| 3/20/2024 | Sold | $900,000+11.1%$390/sqft |
Source: | ||
| 3/14/2024 | Pending sale | $810,000$351/sqft |
Source: | ||
| 3/10/2024 | Listed for sale | $810,000+29.6%$351/sqft |
Source: | ||
| 6/27/2016 | Sold | $624,950$271/sqft |
Source: | ||
| 6/8/2016 | Pending sale | $624,950$271/sqft |
Source: Pohl Real Estate, LLC #16526284 | ||
Public tax history
| Year | Property taxes | Tax assessment |
|---|---|---|
| 2025 | $12,402 +3.7% | $460,700 +3% |
| 2024 | $11,956 +4% | $447,290 +3% |
| 2023 | $11,497 +2.2% | $434,270 +3% |
Find assessor info on the county website
Neighborhood: Hillsdale
Nearby schools
GreatSchools rating
- 10/10Rieke Elementary SchoolGrades: K-5Distance: 1.2 mi
- 6/10Gray Middle SchoolGrades: 6-8Distance: 0.7 mi
- 8/10Ida B. Wells-Barnett High SchoolGrades: 9-12Distance: 1.3 mi
Schools provided by the listing agent
- Elementary: Rieke
- Middle: Robert Gray
- High: Ida B Wells
Source: RMLS (OR). This data may not be complete. We recommend contacting the local school district to confirm school assignments for this home.
Get a cash offer in 3 minutes
Find out how much your home could sell for in as little as 3 minutes with a no-obligation cash offer.
Estimated market value
$879,800
Get a cash offer in 3 minutes
Find out how much your home could sell for in as little as 3 minutes with a no-obligation cash offer.
Estimated market value
$879,800

