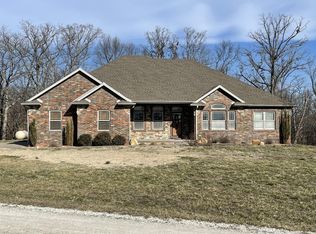REDUCED!!! Now only $523,877. The Best of Both Worlds! Love the idea of living in a gorgeous, custom built home with private gated entrance but don't like the thought of living in a subdivision with someone else's rules and association fees? This is it! Located just slightly north of Bolivar on a paved road, this stunning 4 bedroom, 5 bath home with walk-out basement sits down a private lane with circle drive on 12.06 acres m/l! The exterior immediately impresses with the stucco facade perfectly accented with brick and stone. The 4 car garage and John Deere Room give you plenty of room for cars, lawnmowers, tools and toys! As you step inside you will be surrounded with rich colors, warm woods, lots of light and custom accents at every turn. The foyers is open to the living room and
This property is off market, which means it's not currently listed for sale or rent on Zillow. This may be different from what's available on other websites or public sources.
