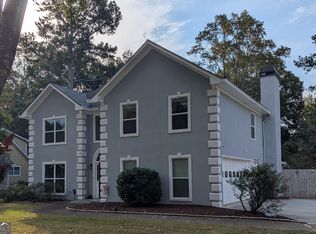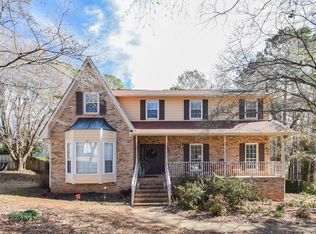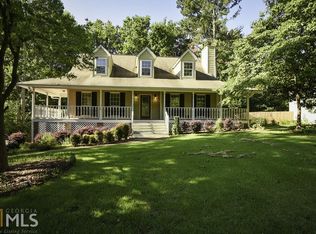THREE-STORIES AND PLENTY OF SPACE! Brick-front and Cement Siding. Spacious 3200 Heated sq ft. on .47 acre lot! 5 Bedrooms 3.5 Bathrooms w/ Bonus Room! Lots of Natural Light & Hardwood floors throughout. Country Kitchen feats Stained Cabinets & Tile Countertops w Office Area. Oversized Master on Main feats Double Vanity Ensuite w/Separate Spa Tub & Shower. 2nd Level 3 bedrooms, Bonus, Bath, & Walk-in Attic Storage. Basement feats more rooms and full bath. Basement had leak fixed but wall & flooring AS-IS. New HVAC! Make us an Offer TODAY! Please wear mask when viewing.
This property is off market, which means it's not currently listed for sale or rent on Zillow. This may be different from what's available on other websites or public sources.


