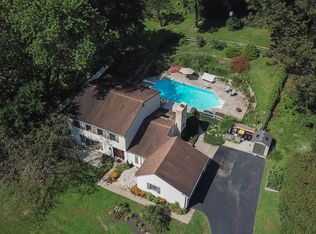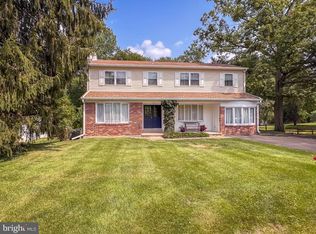3,200 sq.ft. custom built split level on corner lot with a one year home warranty - this 4 bedroom, 2-1/2 bath home, located in the desirable Upper Moreland school district, is priced to sell. With a little love, you'll be proud to call this home! Enjoy three levels of living space in this custom built split level, in addition to two other levels - partial basement and walk-up bi-level attic. The main level offers a sizable eat-in kitchen with newer stainless steel appliances to include double wall ovens, as well as separate, oversized dining and living rooms. The lower level features a massive family room with a stone fireplace, renovated laundry room, powder room and office. The generously sized four bedrooms are located on the upper level. Each bedroom offers abundant closet space. The master suite is complete with a walk-in closet and full bath. The bi-level walk-up attic is accessed from the upper level offering a significant amount of storage with great easy of accessibility. In addition to attic and basement storage, each level of this home includes a large closet, above and beyond the bedroom closets, for extra stowing. The majority of the house has hard wood floors, some of which are still protected by wall-to-wall carpet. This home also features an oversized two car garage. The roof, siding and windows are newer. In addition to this home being located in the desirable Upper Moreland school district, it is also close to Huntingdon Valley Shopping Center, downtown Hatboro, train station, public transportation, Willow Grove Mall and PA turnpike entrance. This is an estate sale. Inspections are welcomed, however this property is being sold 'as-is.' Buyer is responsible for U&O. Agent is related to seller.
This property is off market, which means it's not currently listed for sale or rent on Zillow. This may be different from what's available on other websites or public sources.

