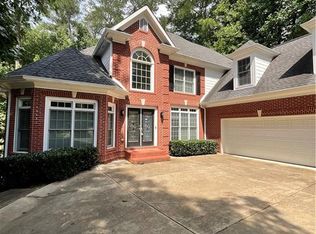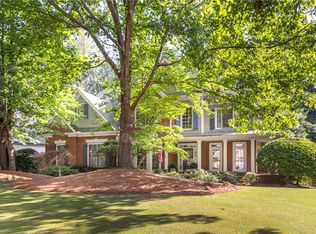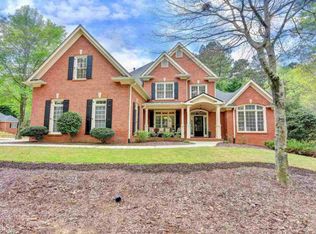Closed
$1,000,000
4265 Laurel Grove Trce, Suwanee, GA 30024
7beds
6,632sqft
Single Family Residence, Residential
Built in 1998
0.6 Acres Lot
$1,084,100 Zestimate®
$151/sqft
$4,561 Estimated rent
Home value
$1,084,100
$1.02M - $1.16M
$4,561/mo
Zestimate® history
Loading...
Owner options
Explore your selling options
What's special
Luxury 2 story home in a gated community with an owner's suite and guest bedroom on the main floor! This 7 bedroom, 5 bathroom home offers a one of a kind plan with a designer's custom closet that extends to the terrace level to provide ample closet space. The hardwood floors expand throughout the open family room, kitchen, and dining room. The kitchen is a Chef's dream with a farmhouse copper sink, marble countertops, gas cooktop, and double ovens. Upstairs provides 3 additional bedrooms, 2 full bathrooms, and a loft that opens to the family room. The terrace level has 2 additional bedrooms, full bathroom, game room, and family room. The oversized deck and large backyard will be great for family/friend gatherings. You will absolutely love the short walking or biking distance to restaurants and shopping. Come see this beautiful home today!
Zillow last checked: 8 hours ago
Listing updated: June 01, 2023 at 08:50am
Listing Provided by:
Quincy Hollinquest,
Keller Williams Realty Atlanta Partners
Bought with:
Carlos E Hernandez, 166905
The Gates Real Estate Group, Inc.
Source: FMLS GA,MLS#: 7201154
Facts & features
Interior
Bedrooms & bathrooms
- Bedrooms: 7
- Bathrooms: 5
- Full bathrooms: 5
- Main level bathrooms: 2
- Main level bedrooms: 2
Primary bedroom
- Features: Master on Main, Split Bedroom Plan
- Level: Master on Main, Split Bedroom Plan
Bedroom
- Features: Master on Main, Split Bedroom Plan
Primary bathroom
- Features: Separate Tub/Shower
Dining room
- Features: Seats 12+, Separate Dining Room
Kitchen
- Features: Breakfast Room, Eat-in Kitchen, Kitchen Island, Pantry, Stone Counters, View to Family Room
Heating
- Forced Air, Natural Gas
Cooling
- Central Air
Appliances
- Included: Dishwasher, Double Oven, Gas Cooktop
- Laundry: Laundry Room, Main Level, Sink
Features
- Entrance Foyer, Walk-In Closet(s)
- Flooring: Carpet, Ceramic Tile, Hardwood
- Windows: Bay Window(s)
- Basement: Daylight,Finished,Finished Bath,Full
- Number of fireplaces: 1
- Fireplace features: Family Room
- Common walls with other units/homes: No Common Walls
Interior area
- Total structure area: 6,632
- Total interior livable area: 6,632 sqft
Property
Parking
- Total spaces: 3
- Parking features: Garage, Garage Faces Side
- Garage spaces: 3
Accessibility
- Accessibility features: None
Features
- Levels: Three Or More
- Patio & porch: Patio
- Exterior features: None, No Dock
- Pool features: None
- Spa features: None
- Fencing: None
- Has view: Yes
- View description: Other
- Waterfront features: None
- Body of water: None
Lot
- Size: 0.60 Acres
- Features: Back Yard, Front Yard, Sprinklers In Front, Sprinklers In Rear
Details
- Additional structures: None
- Parcel number: R7250 162
- Other equipment: None
- Horse amenities: None
Construction
Type & style
- Home type: SingleFamily
- Architectural style: Traditional
- Property subtype: Single Family Residence, Residential
Materials
- Stucco
- Foundation: None
- Roof: Composition,Shingle
Condition
- Resale
- New construction: No
- Year built: 1998
Utilities & green energy
- Electric: Other
- Sewer: Public Sewer
- Water: Public
- Utilities for property: Cable Available, Electricity Available, Natural Gas Available
Green energy
- Energy efficient items: None
- Energy generation: None
Community & neighborhood
Security
- Security features: Security Gate
Community
- Community features: Playground, Pool
Location
- Region: Suwanee
- Subdivision: River Laurel
HOA & financial
HOA
- Has HOA: Yes
- HOA fee: $1,850 semi-annually
- Services included: Swim, Tennis
Other
Other facts
- Listing terms: Cash,Conventional
- Ownership: Other
- Road surface type: Asphalt
Price history
| Date | Event | Price |
|---|---|---|
| 5/25/2023 | Sold | $1,000,000$151/sqft |
Source: | ||
| 4/24/2023 | Pending sale | $1,000,000$151/sqft |
Source: | ||
| 4/17/2023 | Contingent | $1,000,000$151/sqft |
Source: | ||
| 4/13/2023 | Listed for sale | $1,000,000+64.2%$151/sqft |
Source: | ||
| 12/10/2019 | Sold | $609,000-6.2%$92/sqft |
Source: | ||
Public tax history
| Year | Property taxes | Tax assessment |
|---|---|---|
| 2024 | $13,309 +9.5% | $400,000 +20.3% |
| 2023 | $12,157 +7.7% | $332,400 +7.7% |
| 2022 | $11,284 +23.5% | $308,720 +26.7% |
Find assessor info on the county website
Neighborhood: 30024
Nearby schools
GreatSchools rating
- 9/10Level Creek Elementary SchoolGrades: PK-5Distance: 1.8 mi
- 8/10North Gwinnett Middle SchoolGrades: 6-8Distance: 2.5 mi
- 10/10North Gwinnett High SchoolGrades: 9-12Distance: 2.6 mi
Schools provided by the listing agent
- Elementary: Level Creek
- Middle: North Gwinnett
- High: North Gwinnett
Source: FMLS GA. This data may not be complete. We recommend contacting the local school district to confirm school assignments for this home.
Get a cash offer in 3 minutes
Find out how much your home could sell for in as little as 3 minutes with a no-obligation cash offer.
Estimated market value
$1,084,100
Get a cash offer in 3 minutes
Find out how much your home could sell for in as little as 3 minutes with a no-obligation cash offer.
Estimated market value
$1,084,100


