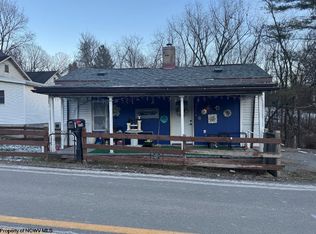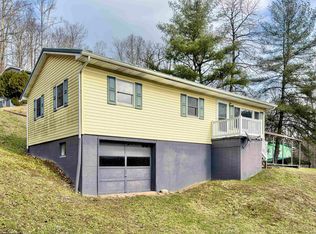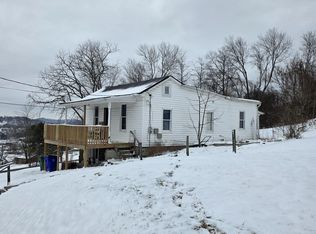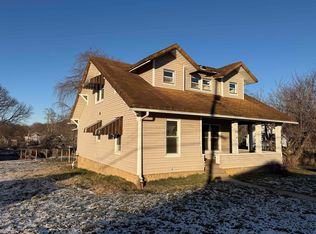Charming country home on nearly an acre! This beautiful 4 bedroom, 2 bath home offers peaceful country living on a spacious 0.93 acre lot. Enjoy the tranquility of nature with a stream nearby. Conveniently located close to Bridgeport, Grafton, Philippi, and Tygart Lake. Updates throughout, a cozy fireplace perfect for relaxing evenings and plenty of space for entertaining. The property also includes two storage buildings, ideal for tools, hobbies, or outdoor equipment. If you are looking for a move-in ready home that combines comfort, convenience, and country charm, this one checks all the boxes!
Contingent
$100,000
4265 Galloway Rd, Flemington, WV 26347
4beds
1,100sqft
Est.:
Single Family Residence
Built in 1975
0.93 Acres Lot
$-- Zestimate®
$91/sqft
$-- HOA
What's special
Cozy fireplaceTwo storage buildingsTranquility of nature
- 113 days |
- 52 |
- 0 |
Likely to sell faster than
Zillow last checked: 8 hours ago
Listing updated: November 16, 2025 at 09:18am
Listed by:
STACY WILSON 304-704-6617,
BETTER HOMES AND GARDENS REAL ESTATE CENTRAL
Source: NCWV REIN,MLS#: 10162302 Originating MLS: Weston/Buckhannon BOR
Originating MLS: Weston/Buckhannon BOR
Facts & features
Interior
Bedrooms & bathrooms
- Bedrooms: 4
- Bathrooms: 2
- Full bathrooms: 2
Primary bedroom
- Level: First
- Area: 120.12
- Dimensions: 11.55 x 10.4
Bedroom 2
- Features: Ceiling Fan(s)
- Level: First
- Area: 125.57
- Dimensions: 11.52 x 10.9
Bedroom 3
- Features: Ceiling Fan(s)
- Level: First
- Area: 105.61
- Dimensions: 11.53 x 9.16
Bedroom 4
- Features: Ceiling Fan(s)
- Level: First
- Area: 116.98
- Dimensions: 12.11 x 9.66
Kitchen
- Features: Laminate Flooring, Dining Area
- Level: First
- Area: 157.14
- Dimensions: 17.46 x 9
Living room
- Features: Fireplace, Ceiling Fan(s), Laminate Flooring
- Level: First
- Area: 210
- Dimensions: 15 x 14
Basement
- Level: Basement
Heating
- Forced Air, Propane, Wood
Cooling
- Ceiling Fan(s)
Appliances
- Included: Dryer, Range, Refrigerator, Washer
- Laundry: Washer Hookup
Features
- Single Level Living
- Flooring: Laminate
- Doors: Storm Door(s)
- Windows: Storm Window(s)
- Basement: None
- Attic: Scuttle
- Number of fireplaces: 1
- Fireplace features: Wood Burning Stove
Interior area
- Total structure area: 1,100
- Total interior livable area: 1,100 sqft
- Finished area above ground: 1,100
- Finished area below ground: 0
Property
Parking
- Total spaces: 3
- Parking features: 3+ Cars, Off Street
Features
- Levels: 1
- Stories: 1
- Patio & porch: Porch
- Exterior features: Private Yard
- Fencing: Partial
- Has view: Yes
- View description: Mountain(s)
- Waterfront features: Stream/Creek
Lot
- Size: 0.93 Acres
- Dimensions: 0.930
- Features: Other
Details
- Additional structures: Storage Shed/Outbuilding
- Parcel number: 0109001300230007
Construction
Type & style
- Home type: SingleFamily
- Architectural style: Ranch
- Property subtype: Single Family Residence
Materials
- Frame, Hardboard
- Foundation: Block
- Roof: Shingle
Condition
- Year built: 1975
Utilities & green energy
- Electric: 200 Amps
- Sewer: Septic Tank
- Water: Public
Community & HOA
Community
- Features: Other
- Security: Smoke Detector(s)
HOA
- Has HOA: No
Location
- Region: Flemington
Financial & listing details
- Price per square foot: $91/sqft
- Tax assessed value: $72,000
- Annual tax amount: $284
- Date on market: 11/4/2025
- Electric utility on property: Yes
Estimated market value
Not available
Estimated sales range
Not available
$1,115/mo
Price history
Price history
| Date | Event | Price |
|---|---|---|
| 11/16/2025 | Contingent | $100,000$91/sqft |
Source: | ||
| 11/4/2025 | Listed for sale | $100,000-19.9%$91/sqft |
Source: | ||
| 8/20/2025 | Listing removed | $124,900$114/sqft |
Source: | ||
| 7/9/2025 | Listed for sale | $124,900$114/sqft |
Source: | ||
| 6/23/2025 | Contingent | $124,900$114/sqft |
Source: | ||
| 6/16/2025 | Price change | $124,900-7.5%$114/sqft |
Source: | ||
| 5/12/2025 | Price change | $135,000-9.9%$123/sqft |
Source: | ||
| 3/24/2025 | Listed for sale | $149,900+24.9%$136/sqft |
Source: | ||
| 6/10/2024 | Sold | $120,000-4%$109/sqft |
Source: | ||
| 6/3/2024 | Contingent | $125,000$114/sqft |
Source: | ||
| 4/12/2024 | Price change | $125,000-10.7%$114/sqft |
Source: | ||
| 1/8/2024 | Price change | $140,000-6.7%$127/sqft |
Source: | ||
| 11/3/2023 | Price change | $150,000-9%$136/sqft |
Source: | ||
| 9/21/2023 | Price change | $164,900-3%$150/sqft |
Source: | ||
| 8/11/2023 | Listed for sale | $170,000+750%$155/sqft |
Source: | ||
| 5/25/2023 | Sold | $20,000$18/sqft |
Source: Public Record Report a problem | ||
Public tax history
Public tax history
| Year | Property taxes | Tax assessment |
|---|---|---|
| 2025 | $285 +2.7% | $43,200 +1.3% |
| 2024 | $277 +4.1% | $42,660 +4.1% |
| 2023 | $266 -1.9% | $40,980 +2.4% |
| 2022 | $272 | $40,020 +7.9% |
| 2021 | -- | $37,080 |
| 2020 | -- | $37,080 +0.3% |
| 2019 | $251 -0.2% | $36,960 -0.2% |
| 2018 | $251 +6.4% | $37,020 +6.4% |
| 2017 | $236 +4.9% | $34,800 +4.9% |
| 2016 | $225 +1.3% | $33,180 -0.4% |
| 2015 | $222 +26.5% | $33,300 +25% |
| 2014 | $176 +21.1% | $26,640 +4.7% |
| 2013 | $145 | $25,440 +14.3% |
| 2012 | $145 -3.5% | $22,260 -1.1% |
| 2011 | $150 +3.8% | $22,500 +5.3% |
| 2010 | $145 +10.6% | $21,360 +10.6% |
| 2009 | $131 -14.6% | $19,320 +3.9% |
| 2008 | $153 -3.3% | $18,600 |
| 2007 | $158 -6% | $18,600 |
| 2006 | $169 | $18,600 +13.1% |
| 2005 | -- | $16,440 -6.2% |
| 2004 | -- | $17,520 |
| 2003 | -- | $17,520 |
| 2002 | -- | $17,520 |
| 2001 | -- | $17,520 |
Find assessor info on the county website
BuyAbility℠ payment
Est. payment
$552/mo
Principal & interest
$516
Property taxes
$36
Climate risks
Neighborhood: 26347
Getting around
1 / 100
Car-DependentNearby schools
GreatSchools rating
- 3/10Philippi Middle SchoolGrades: 5-8Distance: 5.6 mi
- 3/10Philip Barbour High School ComplexGrades: 9-12Distance: 10.2 mi
Schools provided by the listing agent
- Elementary: Philippi Elementary
- Middle: Philippi Middle
- High: Philip-Barbour High
- District: Barbour
Source: NCWV REIN. This data may not be complete. We recommend contacting the local school district to confirm school assignments for this home.



