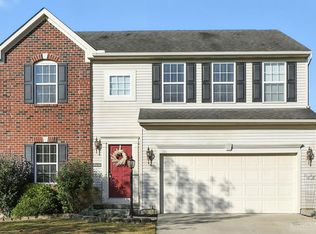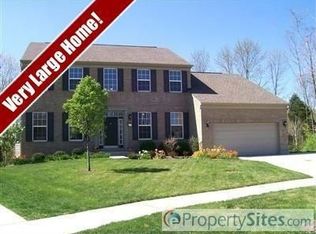Sold for $305,000
$305,000
4265 Fox Ridge Dr, Batavia, OH 45103
4beds
2,224sqft
Single Family Residence
Built in 2009
0.3 Acres Lot
$349,100 Zestimate®
$137/sqft
$2,422 Estimated rent
Home value
$349,100
$332,000 - $367,000
$2,422/mo
Zestimate® history
Loading...
Owner options
Explore your selling options
What's special
Lovely two-story home in desirable Fox Ridge! Easy, open floor plan is perfect for entertaining or daily living! Gorgeous kitchen with great prep space, central island and large pantry. Spacious sun-brightened living room. Peaceful owner's suite with adjoining bath a huge walk-in closet! Imagine relaxing on the private, covered back deck, with a wooded view and a variety of wildlife to enjoy. Friendly neighborhood with play area, close to local amenities, with a quiet country feel! Come See!
Zillow last checked: 8 hours ago
Listing updated: May 09, 2024 at 11:33pm
Listed by:
Jason J Bowman CRS (513)248-3660,
RE/MAX Alliance Realty
Bought with:
Test Member
Test Office
Source: DABR MLS,MLS#: 893528 Originating MLS: Dayton Area Board of REALTORS
Originating MLS: Dayton Area Board of REALTORS
Facts & features
Interior
Bedrooms & bathrooms
- Bedrooms: 4
- Bathrooms: 3
- Full bathrooms: 2
- 1/2 bathrooms: 1
- Main level bathrooms: 1
Primary bedroom
- Level: Second
- Dimensions: 20 x 13
Bedroom
- Level: Second
- Dimensions: 16 x 10
Bedroom
- Level: Second
- Dimensions: 13 x 12
Bedroom
- Level: Second
- Dimensions: 12 x 10
Family room
- Level: Main
- Dimensions: 18 x 15
Kitchen
- Level: Main
- Dimensions: 17 x 13
Living room
- Level: Main
- Dimensions: 16 x 11
Heating
- Forced Air, Natural Gas
Cooling
- Central Air
Appliances
- Included: Dryer, Dishwasher, Microwave, Range, Refrigerator, Washer
Features
- High Speed Internet, Kitchen Island, Pantry, Walk-In Closet(s)
- Windows: Insulated Windows, Vinyl
- Basement: Full,Unfinished
- Has fireplace: Yes
- Fireplace features: Gas, Glass Doors
Interior area
- Total structure area: 2,224
- Total interior livable area: 2,224 sqft
Property
Parking
- Total spaces: 2
- Parking features: Garage, Two Car Garage
- Garage spaces: 2
Features
- Levels: Two
- Stories: 2
- Patio & porch: Deck
- Exterior features: Deck
Lot
- Size: 0.30 Acres
Details
- Parcel number: 012009C089
- Zoning: Residential
- Zoning description: Residential
Construction
Type & style
- Home type: SingleFamily
- Architectural style: Traditional
- Property subtype: Single Family Residence
Materials
- Brick, Vinyl Siding
Condition
- Year built: 2009
Utilities & green energy
- Utilities for property: Natural Gas Available
Community & neighborhood
Security
- Security features: Smoke Detector(s)
Location
- Region: Batavia
- Subdivision: Foxpointe Sec 1
HOA & financial
HOA
- Has HOA: Yes
- HOA fee: $450 annually
- Services included: Playground
Other
Other facts
- Available date: 08/29/2023
Price history
| Date | Event | Price |
|---|---|---|
| 10/12/2023 | Sold | $305,000+2%$137/sqft |
Source: | ||
| 9/15/2023 | Pending sale | $299,000$134/sqft |
Source: DABR MLS #893528 Report a problem | ||
| 9/13/2023 | Price change | $299,000-5.1%$134/sqft |
Source: DABR MLS #893528 Report a problem | ||
| 9/11/2023 | Price change | $315,000-4.3%$142/sqft |
Source: DABR MLS #893528 Report a problem | ||
| 8/1/2023 | Price change | $329,000-5.7%$148/sqft |
Source: | ||
Public tax history
| Year | Property taxes | Tax assessment |
|---|---|---|
| 2024 | $3,886 +9.4% | $105,010 |
| 2023 | $3,553 +9.3% | $105,010 +41.8% |
| 2022 | $3,250 -0.9% | $74,030 |
Find assessor info on the county website
Neighborhood: 45103
Nearby schools
GreatSchools rating
- 7/10Batavia Elementary SchoolGrades: PK-5Distance: 4.2 mi
- 7/10Batavia Middle SchoolGrades: 6-8Distance: 1.1 mi
- 7/10Batavia High SchoolGrades: 9-12Distance: 4 mi
Schools provided by the listing agent
- District: Batavia
Source: DABR MLS. This data may not be complete. We recommend contacting the local school district to confirm school assignments for this home.
Get a cash offer in 3 minutes
Find out how much your home could sell for in as little as 3 minutes with a no-obligation cash offer.
Estimated market value$349,100
Get a cash offer in 3 minutes
Find out how much your home could sell for in as little as 3 minutes with a no-obligation cash offer.
Estimated market value
$349,100

