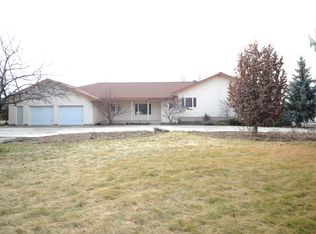INTENTIONAL EXCELLENCE abounds in this modern yet comfortable home. Newly added on to "and" remodeled from the ground up. Stunning gourmet kitchen w/sleek white cabinets, Wolf Sub-Zero appliances, gorgeous oak wd flrs, smoky granite counter tops & spacious brkfst bar. Lovely master suite w/newly-designed bath opens out onto a private balcony. Soaring picture windows in great rm allow for perfect view of large bckyd w/expansive patio, pool, hot tub & fabulous outdoor kitchen...ALL perfect for entertaining!
This property is off market, which means it's not currently listed for sale or rent on Zillow. This may be different from what's available on other websites or public sources.

