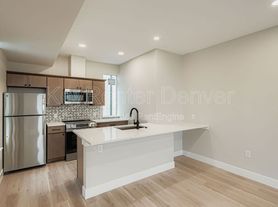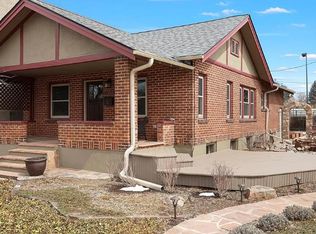Beautiful 3 Bed 3 Bath Townhome
AVAILABLE SEPTEMBER 1ST! Stunning Observatory Park end-unit townhome with 3 levels of sleek modern design! A charming front porch & inviting and spacious foyer provide a warm welcome. Enjoy a modern open concept floor plan perfect for entertaining, a convenient powder room & a private balcony on the 2nd level. The spacious kitchen features a chic subway tile backsplash, gorgeous granite countertops, crisp white cabinets, a walk-in pantry, island with seating & stainless steel appliances including a gas range. Primary suite awaits on the 3rd-floor and includes a walk-in closet and a lovely bathroom complete with 2 sinks, a quartz countertop & a tiled shower with a bench. 3rd floor is completed by a full bathroom with a quartz countertop and 2 sunny secondary bedrooms that each have a walk-in closet. A bright laundry room and an attached 2-car garage with additional storage space. Native grass has been planted and actively being grown to the front-yard landscape. Ideally situated, tucked away in a quiet community that is centrally located; only a few blocks from the Colorado Light Rail Station and moments from shopping, dining, entertainment, and a new planned park!
Denver Rental License: 2023-BFN-0075189
Townhouse for rent
$2,995/mo
4265 E Iliff Ave UNIT 5, Denver, CO 80222
3beds
1,815sqft
Price may not include required fees and charges.
Townhouse
Available now
Cats, dogs OK
Central air, ceiling fan
In unit laundry
4 Parking spaces parking
Forced air
What's special
End-unit townhomePrimary suiteWalk-in pantrySunny secondary bedroomsStainless steel appliancesQuartz countertopFront-yard landscape
- 40 days |
- -- |
- -- |
Travel times
Renting now? Get $1,000 closer to owning
Unlock a $400 renter bonus, plus up to a $600 savings match when you open a Foyer+ account.
Offers by Foyer; terms for both apply. Details on landing page.
Facts & features
Interior
Bedrooms & bathrooms
- Bedrooms: 3
- Bathrooms: 3
- Full bathrooms: 2
- 1/2 bathrooms: 1
Rooms
- Room types: Dining Room
Heating
- Forced Air
Cooling
- Central Air, Ceiling Fan
Appliances
- Included: Dishwasher, Disposal, Dryer, Microwave, Range Oven, Refrigerator, Stove, Washer
- Laundry: In Unit
Features
- Ceiling Fan(s), Storage, Walk In Closet, Walk-In Closet(s)
- Flooring: Hardwood, Tile
Interior area
- Total interior livable area: 1,815 sqft
Property
Parking
- Total spaces: 4
- Details: Contact manager
Features
- Exterior features: Eat-in Kitchen, Granite Countertops, Heating system: ForcedAir, High Ceilings, Stainless Steel Appliances, Walk In Closet
Details
- Parcel number: 0630213041000
Construction
Type & style
- Home type: Townhouse
- Property subtype: Townhouse
Condition
- Year built: 2017
Utilities & green energy
- Utilities for property: Cable Available
Building
Management
- Pets allowed: Yes
Community & HOA
Location
- Region: Denver
Financial & listing details
- Lease term: Contact For Details
Price history
| Date | Event | Price |
|---|---|---|
| 9/26/2025 | Price change | $2,995-4.8%$2/sqft |
Source: Zillow Rentals | ||
| 9/17/2025 | Price change | $3,145-4.6%$2/sqft |
Source: Zillow Rentals | ||
| 8/28/2025 | Listed for rent | $3,295+10%$2/sqft |
Source: Zillow Rentals | ||
| 1/4/2022 | Listing removed | -- |
Source: Zillow Rental Network Premium | ||
| 12/11/2021 | Listed for rent | $2,995$2/sqft |
Source: Zillow Rental Network Premium | ||

