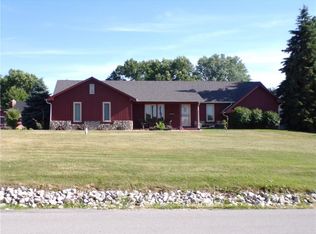Sold
$280,000
4265 E Allison Rd, Camby, IN 46113
3beds
1,296sqft
Residential, Single Family Residence
Built in 1980
0.47 Acres Lot
$288,400 Zestimate®
$216/sqft
$1,554 Estimated rent
Home value
$288,400
$236,000 - $352,000
$1,554/mo
Zestimate® history
Loading...
Owner options
Explore your selling options
What's special
Well-built, single-story 3-bedroom home situated on nearly half an acre! Step into the oversized great room featuring vaulted ceilings, built-in shelves, and a cast iron wood stove-perfect for keeping the entire home warm on extra chilly nights. The spacious kitchen is the heart of the home, seamlessly connected to the dining area and offering direct access to the laundry and mudroom. Enjoy views of the large, private backyard with mature trees, creating a peaceful retreat. All three bedrooms are thoughtfully positioned on one side of the home, including a primary suite with two large closets and an ensuite bath. The property also features a paved driveway with extra parking and a two-car garage. A wonderful blend of space, comfort, and convenience-don't miss this opportunity!
Zillow last checked: 8 hours ago
Listing updated: April 16, 2025 at 03:08pm
Listing Provided by:
Shelly Wilson 317-442-9835,
Indiana Gold Group
Bought with:
Shelly Wilson
Indiana Gold Group
Source: MIBOR as distributed by MLS GRID,MLS#: 22024834
Facts & features
Interior
Bedrooms & bathrooms
- Bedrooms: 3
- Bathrooms: 2
- Full bathrooms: 2
- Main level bathrooms: 2
- Main level bedrooms: 3
Primary bedroom
- Features: Carpet
- Level: Main
- Area: 196 Square Feet
- Dimensions: 14x14
Bedroom 2
- Features: Carpet
- Level: Main
- Area: 100 Square Feet
- Dimensions: 10x10
Bedroom 3
- Features: Carpet
- Level: Main
- Area: 100 Square Feet
- Dimensions: 10x10
Dining room
- Features: Vinyl
- Level: Main
- Area: 168 Square Feet
- Dimensions: 12x14
Kitchen
- Features: Vinyl
- Level: Main
- Area: 168 Square Feet
- Dimensions: 12x14
Laundry
- Features: Vinyl
- Level: Main
- Area: 48 Square Feet
- Dimensions: 8x6
Living room
- Features: Carpet
- Level: Main
- Area: 364 Square Feet
- Dimensions: 26x14
Heating
- Electric, Forced Air
Appliances
- Included: Dishwasher, Electric Water Heater, MicroHood, Electric Oven, Refrigerator
- Laundry: Laundry Room, Main Level
Features
- Attic Access, Breakfast Bar, Bookcases, Vaulted Ceiling(s), Ceiling Fan(s), Eat-in Kitchen, Smart Thermostat, Walk-In Closet(s)
- Windows: Windows Vinyl
- Has basement: No
- Attic: Access Only
- Number of fireplaces: 1
- Fireplace features: Great Room
Interior area
- Total structure area: 1,296
- Total interior livable area: 1,296 sqft
Property
Parking
- Total spaces: 2
- Parking features: Attached
- Attached garage spaces: 2
- Details: Garage Parking Other(Garage Door Opener, Service Door)
Features
- Levels: One
- Stories: 1
- Patio & porch: Covered, Patio
Lot
- Size: 0.47 Acres
- Features: Mature Trees
Details
- Parcel number: 550230415003000004
- Special conditions: None
- Horse amenities: None
Construction
Type & style
- Home type: SingleFamily
- Architectural style: Traditional
- Property subtype: Residential, Single Family Residence
Materials
- Brick, Wood Siding
- Foundation: Crawl Space
Condition
- New construction: No
- Year built: 1980
Utilities & green energy
- Electric: 200+ Amp Service
- Sewer: Septic Tank
- Water: Private Well, Well
- Utilities for property: Electricity Connected
Community & neighborhood
Location
- Region: Camby
- Subdivision: Fox
Price history
| Date | Event | Price |
|---|---|---|
| 4/1/2025 | Sold | $280,000$216/sqft |
Source: | ||
| 3/4/2025 | Pending sale | $280,000$216/sqft |
Source: | ||
Public tax history
| Year | Property taxes | Tax assessment |
|---|---|---|
| 2024 | $1,095 +7.9% | $224,000 |
| 2023 | $1,015 +45.8% | $224,000 +12.8% |
| 2022 | $696 +4.9% | $198,500 +24.1% |
Find assessor info on the county website
Neighborhood: 46113
Nearby schools
GreatSchools rating
- 6/10North Madison Elementary SchoolGrades: K-6Distance: 3.3 mi
- 5/10Paul Hadley Middle SchoolGrades: 7-8Distance: 1.6 mi
- 8/10Mooresville High SchoolGrades: 9-12Distance: 1.5 mi
Schools provided by the listing agent
- Middle: Paul Hadley Middle School
- High: Mooresville High School
Source: MIBOR as distributed by MLS GRID. This data may not be complete. We recommend contacting the local school district to confirm school assignments for this home.
Get a cash offer in 3 minutes
Find out how much your home could sell for in as little as 3 minutes with a no-obligation cash offer.
Estimated market value
$288,400
Get a cash offer in 3 minutes
Find out how much your home could sell for in as little as 3 minutes with a no-obligation cash offer.
Estimated market value
$288,400
