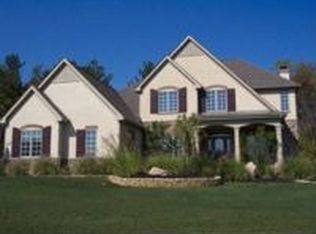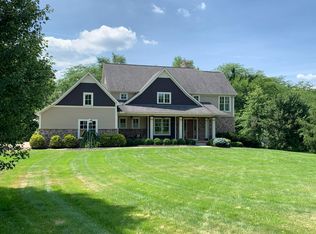WEDGEWOOD STUNNER ON 2+ ACRES!! WELCOME TO 4265 CURVE RD! THIS STATELY HOME SHOWCASES ALL THE BELLS AND WHISTLES ONE WOULD EXPECT PLUS TONS OF ENTERTAINING SURPRISES! THE OPEN CONCEPT GREAT ROOM FEATURES A FLOOR TO CEILING STONE FIREPLACE AND BEAUTIFUL VIEWS OF THE WOODED REAR YARD. THE CHEFS KITCHEN WOWS WITH A CUSTOM STONE RANGE AND OODLES OF PREP SPACE. THE STUNNING 1ST FLR OWNERS SUITE BOASTS A TREY CEILING, PRIVATE DECK AND CALIFORNIA CLOSET! ITS ALL FUN AND GAMES IN THE WALK-OUT LL FEATURING AMPLE ROOM FOR FAMILY AND FRIENDS TO WATCH THE BIG GAME, BUILT-IN BAR AND A LARGE MULTI-MEDIA ROOM!! SCHEDULE YOUR SHOWING TODAY!
This property is off market, which means it's not currently listed for sale or rent on Zillow. This may be different from what's available on other websites or public sources.

