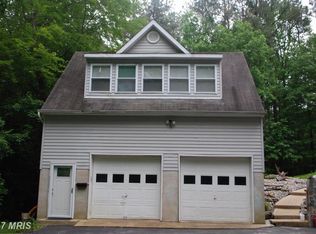How did HGTV miss this one? You don't want to miss your chance for this one of a kind property! Custom Cape Cod on 3.15 Ac of privacy with a separate 52'x60' workshop. This home is far more spacious than it appears at first sight! Over 2,750 SqFt above grade of absolutely incredible living space with a basement too! Boasting Hardwood Flooring, Ceramic Tile Bathrooms, Gorgeous Wood Detailing, 2 Master Suites, Barn Style Doors, Luxurious Laundry Space, And a truly gorgeous Great Room! A Gourmet Kitchen Like You've never seen! Stunning Upgraded Cabinetry, Gleaming Granite Counters, Newer Appliances, High End Vented Hood Range, Oversized Island, And Finished Off With Two Amazing Copper Sinks! Why go to the spa when you can live in this master suite? Main level master suite showcases hardwood flooring, high end tile flooring, oversized walk-in closet, and a huge tile shower (with rough in for a soaking tub if you'd prefer.) Head downstairs to your Awesome New Basement featuring bonus living space, tons of storage, rough in for a 4th Full Bath, and an amazing attached garage. Unbelievable 3,600 out building showcasing a full office, separate gated entrance/driveway, auto lift, detailed shop, 3 split zoned HVAC units, and more! Perfect for an at home business owner or hobby (Boat, RV, Motocross, and more) enthusiast with NO HOA or restrictions! Nestled in the heart of Huntingtown with unbelievable schools, and easy access to shopping, dining, entertainment, and parks. Convenient Commutes to Annapolis, Washington DC, AAFB, and PAX! This one won't last long!
This property is off market, which means it's not currently listed for sale or rent on Zillow. This may be different from what's available on other websites or public sources.
