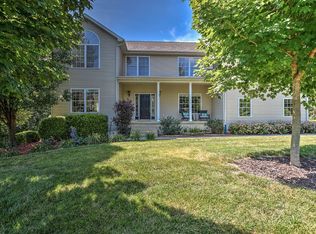Sold for $475,000
$475,000
4265 Briar Ln, Decatur, IL 62521
4beds
3,475sqft
Single Family Residence
Built in 1995
5.05 Acres Lot
$495,800 Zestimate®
$137/sqft
$3,115 Estimated rent
Home value
$495,800
$416,000 - $590,000
$3,115/mo
Zestimate® history
Loading...
Owner options
Explore your selling options
What's special
Open house is scheduled for Sunday 1-3, but don’t wait on that because sellers will cancel if they get a it under contract before then.
Your dream property in the Mt. Zion School District! This beautiful home sits on 5+ acres of scenic land that extends into the woods, down the hill, and even crosses part of Big Creek. Enjoy privacy, nature, and space to spread out, all while being close to town.
Inside, the split-bedroom design and cathedral ceilings create an open, airy feel. The updated kitchen features granite counters, newer backsplash, stainless steel appliances, and freshly painted cabinets. Additional main-floor highlights include a sunroom (or home office), laundry room, and access to a large deck with gorgeous wooded views. The spacious master suite offers two walk-in closets, a separate shower, and a modern soaker tub.
The walkout lower level includes a family room, game room (with plumbing ready for a wet bar), exercise or hobby room, and a 4th bedroom/guest room. Outside, the fenced backyard now features an above-ground pool with deck—perfect for summer fun.
The property’s standout feature is the 64×40 heated and finished outbuilding with a newer half bath, three 9-foot doors (two with openers), and plenty of space to store all your big toys, equipment, or run a workshop. The west portion can be closed off for separate use. There’s also a 12×8 lawn shed for extra storage.
Major updates include: roof (2024), water heater (2021), HVAC (2011), and a whole-house generator for peace of mind.
If you’ve been searching for a property with acreage, a premium school district, and an incredible machine shed, this is the one!
Zillow last checked: 8 hours ago
Listing updated: September 18, 2025 at 11:00am
Listed by:
Tony Piraino 217-875-0555,
Brinkoetter REALTORS®
Bought with:
Blake Reynolds, 475173739
Main Place Real Estate
Source: CIBR,MLS#: 6254352 Originating MLS: Central Illinois Board Of REALTORS
Originating MLS: Central Illinois Board Of REALTORS
Facts & features
Interior
Bedrooms & bathrooms
- Bedrooms: 4
- Bathrooms: 3
- Full bathrooms: 3
Primary bedroom
- Description: Flooring: Vinyl
- Level: Main
Bedroom
- Description: Flooring: Carpet
- Level: Main
Bedroom
- Description: Flooring: Carpet
- Level: Main
Bedroom
- Description: Flooring: Carpet
- Level: Basement
Primary bathroom
- Description: Flooring: Ceramic Tile
- Level: Main
Breakfast room nook
- Description: Flooring: Ceramic Tile
- Level: Main
Dining room
- Description: Flooring: Vinyl
- Level: Main
Exercise room
- Level: Basement
Family room
- Description: Flooring: Carpet
- Level: Basement
Other
- Description: Flooring: Ceramic Tile
- Level: Main
Other
- Description: Flooring: Ceramic Tile
- Level: Basement
Kitchen
- Description: Flooring: Ceramic Tile
- Level: Main
Laundry
- Description: Flooring: Vinyl
- Level: Main
Living room
- Description: Flooring: Vinyl
- Level: Main
Other
- Description: Flooring: Concrete
- Level: Basement
Recreation
- Description: Flooring: Carpet
- Level: Basement
Sunroom
- Description: Flooring: Vinyl
- Level: Main
Heating
- Forced Air, Gas
Cooling
- Central Air
Appliances
- Included: Built-In, Dryer, Dishwasher, Gas Water Heater, Microwave, Range, Refrigerator, Washer
- Laundry: Main Level
Features
- Cathedral Ceiling(s), Fireplace, Bath in Primary Bedroom, Main Level Primary, Walk-In Closet(s)
- Basement: Finished,Unfinished,Walk-Out Access,Full
- Number of fireplaces: 1
- Fireplace features: Wood Burning
Interior area
- Total structure area: 3,475
- Total interior livable area: 3,475 sqft
- Finished area above ground: 2,020
- Finished area below ground: 1,455
Property
Parking
- Total spaces: 10
- Parking features: Attached, Detached, Four or more Spaces, Garage
- Attached garage spaces: 10
Features
- Levels: One
- Stories: 1
- Patio & porch: Front Porch, Deck
- Exterior features: Deck, Fence, Hot Tub/Spa, Pool, Workshop
- Pool features: Above Ground
- Has spa: Yes
- Fencing: Yard Fenced
Lot
- Size: 5.05 Acres
- Features: Wooded
Details
- Additional structures: Outbuilding
- Parcel number: 121703131002
- Zoning: R-1
- Special conditions: None
Construction
Type & style
- Home type: SingleFamily
- Architectural style: Ranch
- Property subtype: Single Family Residence
Materials
- Brick, Vinyl Siding
- Foundation: Basement
- Roof: Asphalt,Shingle
Condition
- Year built: 1995
Utilities & green energy
- Sewer: Septic Tank
- Water: Public
Community & neighborhood
Location
- Region: Decatur
Other
Other facts
- Road surface type: Asphalt
Price history
| Date | Event | Price |
|---|---|---|
| 9/18/2025 | Sold | $475,000$137/sqft |
Source: | ||
| 8/8/2025 | Pending sale | $475,000$137/sqft |
Source: | ||
| 8/6/2025 | Listed for sale | $475,000+17.3%$137/sqft |
Source: | ||
| 8/29/2022 | Sold | $405,000$117/sqft |
Source: | ||
| 8/26/2022 | Pending sale | $405,000$117/sqft |
Source: | ||
Public tax history
| Year | Property taxes | Tax assessment |
|---|---|---|
| 2024 | $6,563 +3.4% | $104,724 +7.5% |
| 2023 | $6,348 +32% | $97,400 +5.4% |
| 2022 | $4,810 -3.4% | $92,384 +6.7% |
Find assessor info on the county website
Neighborhood: 62521
Nearby schools
GreatSchools rating
- 8/10Mt Zion Elementary SchoolGrades: 2-3Distance: 1.3 mi
- 4/10Mt Zion Jr High SchoolGrades: 7-8Distance: 1.6 mi
- 9/10Mt Zion High SchoolGrades: 9-12Distance: 1.6 mi
Schools provided by the listing agent
- District: Mt Zion Dist 3
Source: CIBR. This data may not be complete. We recommend contacting the local school district to confirm school assignments for this home.
Get pre-qualified for a loan
At Zillow Home Loans, we can pre-qualify you in as little as 5 minutes with no impact to your credit score.An equal housing lender. NMLS #10287.
