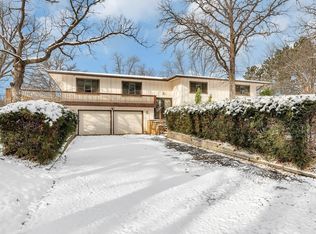Closed
$535,000
42648 County Road 1, Rice, MN 56367
4beds
2,786sqft
Single Family Residence
Built in 1976
5 Acres Lot
$539,100 Zestimate®
$192/sqft
$2,560 Estimated rent
Home value
$539,100
$512,000 - $566,000
$2,560/mo
Zestimate® history
Loading...
Owner options
Explore your selling options
What's special
Escape to your wooded country retreat, on 5 wooded acres in the Sartell School District! This beautiful home spans over 2100+ sq ft with 4 beds, 2 baths, and 6 parking stalls. Step inside the welcoming large foyer and up to the open living space complete with vaulted ceilings and a kitchen, that's a chef's dream. Stainless steel appliances, custom cabinets with granite counter tops. Cozy up by the fireplace on rich hickory floors or to the master bedroom with its bamboo flooring. Updated bathrooms with tile flooring and granite counter tops. Downstairs there’s a large family room, along with two more bedrooms for guests or your hobbies. The home has lifetime shingles, a new furnace, and A/C, plus a spacious shed 45 x 30 with a 30 x 15 heated workshop for all your projects. The 2nd shed is 30 x 15 for your toys, lawn, or farm equipment. There’s a wraparound deck, a large backyard for family functions and woods surrounding you for extra privacy. Home listed below appraised value.
Zillow last checked: 8 hours ago
Listing updated: June 13, 2025 at 11:17pm
Listed by:
Melissa Welsh 320-333-0888,
Blue Ridge Realty,
Haiden Welsh 320-250-9554
Bought with:
Nancy Costanzo
Premier Real Estate Services
Source: NorthstarMLS as distributed by MLS GRID,MLS#: 6520542
Facts & features
Interior
Bedrooms & bathrooms
- Bedrooms: 4
- Bathrooms: 2
- Full bathrooms: 2
Bedroom 1
- Level: Upper
- Area: 180 Square Feet
- Dimensions: 15x12
Bedroom 2
- Level: Upper
- Area: 144 Square Feet
- Dimensions: 12x12
Bedroom 3
- Level: Lower
- Area: 132 Square Feet
- Dimensions: 12X11
Bedroom 4
- Level: Lower
- Area: 132 Square Feet
- Dimensions: 12X11
Dining room
- Level: Upper
- Area: 156 Square Feet
- Dimensions: 13x12
Family room
- Level: Lower
- Area: 408 Square Feet
- Dimensions: 24X17
Foyer
- Level: Main
- Area: 70 Square Feet
- Dimensions: 10X7
Kitchen
- Level: Upper
- Area: 168 Square Feet
- Dimensions: 14x12
Living room
- Level: Upper
- Area: 252 Square Feet
- Dimensions: 18X14
Utility room
- Level: Lower
- Area: 140 Square Feet
- Dimensions: 14X10
Heating
- Forced Air
Cooling
- Central Air
Appliances
- Included: Dryer, Microwave, Range, Refrigerator, Washer
Features
- Basement: Finished,Full
- Number of fireplaces: 2
- Fireplace features: Stone
Interior area
- Total structure area: 2,786
- Total interior livable area: 2,786 sqft
- Finished area above ground: 1,393
- Finished area below ground: 780
Property
Parking
- Total spaces: 2
- Parking features: Attached
- Attached garage spaces: 2
- Details: Garage Dimensions (28X26)
Accessibility
- Accessibility features: None
Features
- Levels: Multi/Split
- Patio & porch: Deck
- Has view: Yes
- View description: River
- Has water view: Yes
- Water view: River
- Waterfront features: River View, Road Between Waterfront And Home, Waterfront Num(S9990870)
- Body of water: Mississippi River
Lot
- Size: 5 Acres
- Dimensions: 260 x 845
- Features: Irregular Lot, Many Trees
Details
- Additional structures: Other, Pole Building, Workshop, Storage Shed
- Foundation area: 1393
- Parcel number: 04016190000
- Zoning description: Residential-Single Family
Construction
Type & style
- Home type: SingleFamily
- Property subtype: Single Family Residence
Materials
- Brick/Stone, Wood Siding
- Roof: Age 8 Years or Less,Metal
Condition
- Age of Property: 49
- New construction: No
- Year built: 1976
Utilities & green energy
- Gas: Propane
- Sewer: Private Sewer
- Water: Private
Community & neighborhood
Location
- Region: Rice
HOA & financial
HOA
- Has HOA: No
Price history
| Date | Event | Price |
|---|---|---|
| 6/13/2024 | Sold | $535,000$192/sqft |
Source: | ||
| 5/5/2024 | Pending sale | $535,000$192/sqft |
Source: | ||
| 4/19/2024 | Listed for sale | $535,000+11.5%$192/sqft |
Source: | ||
| 9/16/2021 | Sold | $479,900$172/sqft |
Source: | ||
| 8/27/2021 | Pending sale | $479,900$172/sqft |
Source: | ||
Public tax history
| Year | Property taxes | Tax assessment |
|---|---|---|
| 2024 | $4,698 -1.6% | $453,900 +2.3% |
| 2023 | $4,774 +31.1% | $443,500 +50.9% |
| 2022 | $3,642 | $294,000 |
Find assessor info on the county website
Neighborhood: 56367
Nearby schools
GreatSchools rating
- NAOak Ridge Elementary SchoolGrades: PK-KDistance: 6 mi
- 8/10Sartell Middle SchoolGrades: 6-8Distance: 8 mi
- 9/10Sartell Senior High SchoolGrades: 9-12Distance: 5.8 mi
Get a cash offer in 3 minutes
Find out how much your home could sell for in as little as 3 minutes with a no-obligation cash offer.
Estimated market value$539,100
Get a cash offer in 3 minutes
Find out how much your home could sell for in as little as 3 minutes with a no-obligation cash offer.
Estimated market value
$539,100
