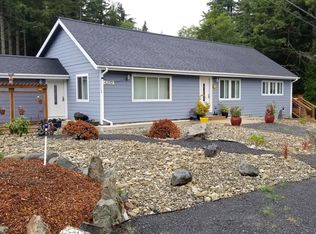Good Morning Sunshine! Cathedral ceilings and Trapezoid Windows let in the light and warmth. Relax in the hottub or one of the multiple patios as you drink in nature from the abundance of fruit trees in the Park-like setting.Horse Barn with Plenty of pasture to graze.Nestled amongst the trees for privacy,yet minutes to town,beaches,lake and rivers,with an outdoor shower for the surfing enthusiast! 2nd Dwelling with 1bd/1ba on property.
This property is off market, which means it's not currently listed for sale or rent on Zillow. This may be different from what's available on other websites or public sources.
