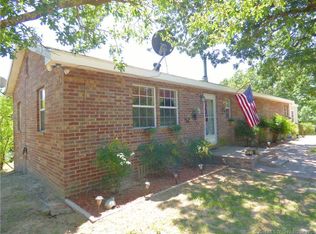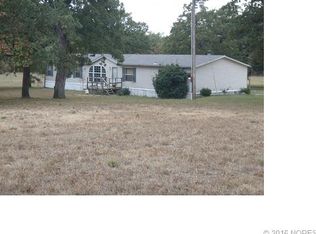THE BEST OF BOTH WORLDS! Well-maintained home is close to Lake Eufaula, offers 2.5 acres, Florida room, expansive kitchen, great storage & pantry, beautifully tiled showers, 24x30 shop for your toys, chicken coop, nice setting & much more. HOME WARRANTY!
This property is off market, which means it's not currently listed for sale or rent on Zillow. This may be different from what's available on other websites or public sources.


