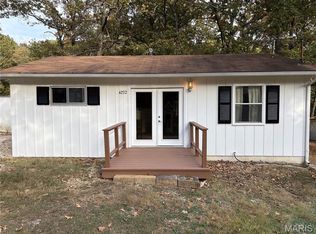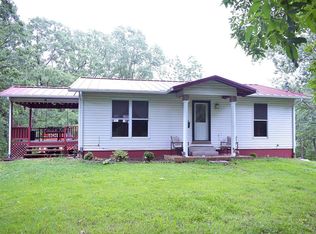Closed
Listing Provided by:
Kimberly Stout 314-607-8566,
Gateway Real Estate
Bought with: Keller Williams Realty St. Louis
Price Unknown
4264 Old State Rd, De Soto, MO 63020
4beds
1,344sqft
Single Family Residence
Built in 1973
0.7 Acres Lot
$184,700 Zestimate®
$--/sqft
$1,787 Estimated rent
Home value
$184,700
$164,000 - $205,000
$1,787/mo
Zestimate® history
Loading...
Owner options
Explore your selling options
What's special
Have you always wanted to live in a lake community? This cozy ranch style home is located just a few minutes off Highway 67 and is ready for a new owner. This home features a open kitchen/living room area with a large island/breakfast bar. Large size master bedroom with full bathroom. There are three additional bedrooms that could be used for guest, office space, kiddos, or a workout room! Nice size backyard for entertaining and plenty of parking for your guest. The seller is including a 1 year choice home warranty. This home is being sold as is, when writing an offer please use special sales contract.
Zillow last checked: 8 hours ago
Listing updated: April 28, 2025 at 05:06pm
Listing Provided by:
Kimberly Stout 314-607-8566,
Gateway Real Estate
Bought with:
Tyler M Schmitz, 2019005163
Keller Williams Realty St. Louis
Source: MARIS,MLS#: 23045940 Originating MLS: Southern Gateway Association of REALTORS
Originating MLS: Southern Gateway Association of REALTORS
Facts & features
Interior
Bedrooms & bathrooms
- Bedrooms: 4
- Bathrooms: 2
- Full bathrooms: 2
- Main level bathrooms: 2
- Main level bedrooms: 4
Bedroom
- Features: Floor Covering: Laminate
- Level: Main
- Area: 154
- Dimensions: 14x11
Bedroom
- Level: Main
- Area: 120
- Dimensions: 12x10
Bedroom
- Level: Main
- Area: 120
- Dimensions: 12x10
Bedroom
- Features: Floor Covering: Laminate
- Level: Main
- Area: 63
- Dimensions: 9x7
Bathroom
- Level: Main
- Area: 64
- Dimensions: 8x8
Bathroom
- Features: Floor Covering: Laminate
- Level: Main
- Area: 72
- Dimensions: 8x9
Kitchen
- Features: Floor Covering: Laminate
- Level: Main
- Area: 152
- Dimensions: 19x8
Living room
- Features: Floor Covering: Laminate
- Level: Main
- Area: 280
- Dimensions: 20x14
Heating
- Forced Air, Electric
Cooling
- Central Air, Electric
Appliances
- Included: Dishwasher, Microwave, Electric Range, Electric Oven, Propane Water Heater
- Laundry: Main Level
Features
- Eat-in Kitchen
- Windows: Insulated Windows
- Basement: Sump Pump,Walk-Out Access
- Number of fireplaces: 1
- Fireplace features: Living Room, Wood Burning
Interior area
- Total structure area: 1,344
- Total interior livable area: 1,344 sqft
- Finished area above ground: 1,344
Property
Parking
- Parking features: Off Street
Features
- Levels: One
- Patio & porch: Deck
Lot
- Size: 0.70 Acres
- Dimensions: 110 x 239
- Features: Adjoins Wooded Area
Details
- Parcel number: 239.031.03006009
- Special conditions: Standard
Construction
Type & style
- Home type: SingleFamily
- Architectural style: Ranch,Traditional
- Property subtype: Single Family Residence
Condition
- Year built: 1973
Utilities & green energy
- Water: Community
Community & neighborhood
Location
- Region: De Soto
- Subdivision: Valle Lake 03
Other
Other facts
- Listing terms: Cash,Conventional
- Ownership: Private
- Road surface type: Gravel
Price history
| Date | Event | Price |
|---|---|---|
| 8/31/2023 | Sold | -- |
Source: | ||
| 8/8/2023 | Pending sale | $129,900$97/sqft |
Source: | ||
| 8/1/2023 | Listed for sale | $129,900+8.3%$97/sqft |
Source: | ||
| 3/8/2023 | Listing removed | -- |
Source: | ||
| 2/8/2023 | Listed for sale | $119,900$89/sqft |
Source: | ||
Public tax history
| Year | Property taxes | Tax assessment |
|---|---|---|
| 2025 | $1,018 +7.3% | $14,900 +8.8% |
| 2024 | $949 +0.3% | $13,700 |
| 2023 | $946 0% | $13,700 |
Find assessor info on the county website
Neighborhood: 63020
Nearby schools
GreatSchools rating
- 5/10Athena Elementary SchoolGrades: K-6Distance: 5.9 mi
- 6/10Desoto Jr. High SchoolGrades: 7-8Distance: 6.4 mi
- 7/10Desoto Sr. High SchoolGrades: 9-12Distance: 6.5 mi
Schools provided by the listing agent
- Elementary: Athena Elem.
- Middle: Desoto Jr. High
- High: Desoto Sr. High
Source: MARIS. This data may not be complete. We recommend contacting the local school district to confirm school assignments for this home.
Get a cash offer in 3 minutes
Find out how much your home could sell for in as little as 3 minutes with a no-obligation cash offer.
Estimated market value$184,700
Get a cash offer in 3 minutes
Find out how much your home could sell for in as little as 3 minutes with a no-obligation cash offer.
Estimated market value
$184,700

