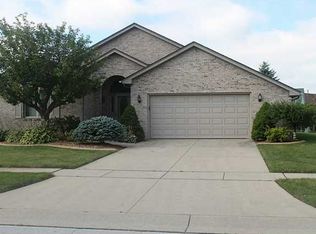Sold for $350,000
$350,000
4264 Deer Run, Oregon, OH 43616
3beds
2,169sqft
Single Family Residence
Built in 1998
0.34 Acres Lot
$352,000 Zestimate®
$161/sqft
$2,471 Estimated rent
Home value
$352,000
$313,000 - $398,000
$2,471/mo
Zestimate® history
Loading...
Owner options
Explore your selling options
What's special
Welcome to this well-maintained 3-bedroom, 3-bathroom home offering comfort, space, and opportunity! Inside, you'll find a generously sized master suite complete with a walk-in closet and private en suite bathroom. The finished basement includes a full bath and plenty of storage—perfect for a home office, guest space, or entertainment area. A large garage and built-in sprinkler system add to the home's appeal. While the home is move-in ready, a few cosmetic updates could make it a real stunner. Don't miss out on this solid, spacious property with great bones and even greater potential!
Zillow last checked: 8 hours ago
Listing updated: October 14, 2025 at 12:50am
Listed by:
Andrew Ramsey 419-704-3686,
Key Realty LTD
Bought with:
Angela S. Maxwell, 0000437696
The Danberry Co
Source: NORIS,MLS#: 6129389
Facts & features
Interior
Bedrooms & bathrooms
- Bedrooms: 3
- Bathrooms: 3
- Full bathrooms: 3
Bedroom 2
- Level: Main
- Dimensions: 15 x 12
Bedroom 3
- Level: Main
- Dimensions: 12 x 11
Bedroom 4
- Level: Main
- Dimensions: 17 x 12
Den
- Level: Main
- Dimensions: 12 x 7
Dining room
- Level: Main
- Dimensions: 12 x 12
Other
- Level: Main
- Dimensions: 8 x 5
Family room
- Level: Main
- Dimensions: 17 x 12
Kitchen
- Level: Main
- Dimensions: 13 x 12
Living room
- Level: Main
- Dimensions: 22 x 18
Heating
- Forced Air, Natural Gas
Cooling
- Central Air
Appliances
- Included: Dishwasher, Microwave, Water Heater, Dryer, Refrigerator, Washer
Features
- Primary Bathroom
- Basement: Full
- Has fireplace: Yes
- Fireplace features: Gas
Interior area
- Total structure area: 2,169
- Total interior livable area: 2,169 sqft
Property
Parking
- Total spaces: 2
- Parking features: Concrete, Attached Garage, Driveway, Garage Door Opener
- Garage spaces: 2
- Has uncovered spaces: Yes
Features
- Patio & porch: Deck
Lot
- Size: 0.34 Acres
- Dimensions: 15,000
- Features: Corner Lot
Details
- Parcel number: 4492484
Construction
Type & style
- Home type: SingleFamily
- Property subtype: Single Family Residence
Materials
- Brick
- Roof: Shingle
Condition
- Year built: 1998
Utilities & green energy
- Sewer: Sanitary Sewer
- Water: Public
Community & neighborhood
Location
- Region: Oregon
- Subdivision: Park Gelande
Other
Other facts
- Listing terms: Cash,Conventional,FHA,VA Loan
Price history
| Date | Event | Price |
|---|---|---|
| 6/5/2025 | Sold | $350,000+0%$161/sqft |
Source: NORIS #6129389 Report a problem | ||
| 5/12/2025 | Contingent | $349,900$161/sqft |
Source: NORIS #6129389 Report a problem | ||
| 5/9/2025 | Listed for sale | $349,900+1070.2%$161/sqft |
Source: NORIS #6129389 Report a problem | ||
| 5/6/1997 | Sold | $29,900$14/sqft |
Source: Public Record Report a problem | ||
Public tax history
| Year | Property taxes | Tax assessment |
|---|---|---|
| 2024 | $5,833 +37.2% | $119,105 +45.1% |
| 2023 | $4,252 -1.2% | $82,075 |
| 2022 | $4,302 -0.7% | $82,075 |
Find assessor info on the county website
Neighborhood: 43616
Nearby schools
GreatSchools rating
- 7/10Eisenhower Intermediate SchoolGrades: 5-8Distance: 4.1 mi
- 6/10Clay High SchoolGrades: 9-12Distance: 2.3 mi
- 6/10Fassett Middle SchoolGrades: 7-8Distance: 1.8 mi
Schools provided by the listing agent
- Elementary: Coy
- High: Clay
Source: NORIS. This data may not be complete. We recommend contacting the local school district to confirm school assignments for this home.
Get pre-qualified for a loan
At Zillow Home Loans, we can pre-qualify you in as little as 5 minutes with no impact to your credit score.An equal housing lender. NMLS #10287.
Sell with ease on Zillow
Get a Zillow Showcase℠ listing at no additional cost and you could sell for —faster.
$352,000
2% more+$7,040
With Zillow Showcase(estimated)$359,040
