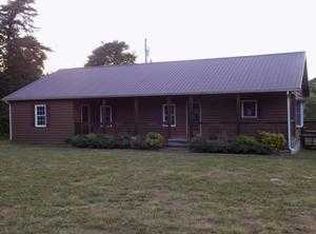Closed
$295,000
4264 Big Island Rd, Rutherfordton, NC 28139
3beds
1,781sqft
Manufactured Home
Built in 1985
1.58 Acres Lot
$-- Zestimate®
$166/sqft
$1,200 Estimated rent
Home value
Not available
Estimated sales range
Not available
$1,200/mo
Zestimate® history
Loading...
Owner options
Explore your selling options
What's special
Welcoming and charming home in the country. Unrestricted, private and with over 1.5 acres allows for a mini farm or homesteading in your own backyard. Kitchen boasts updated cabinetry, butcher block counters, farmhouse sink and stainless appliances. The spacious primary bedroom has updated en suite bathroom and direct access to the large back deck. Second bedroom is generously sized and has private access. There is a bonus room off the kitchen that could be used as an office or converted to a fourth bedroom if desired. Outside you will find a 24X36' outbuilding that has power. It had a bathroom in the past and some of the plumbing is still there. There is a camper spot on the woods line but power is not currently connected to the box. Fast growing evergreens have been planted at front of property to add even more privacy in the future. This home was originally a single wide mobile home but has been completely renovated and added on to in a craftsman like manner. Must see to appreciate!
Zillow last checked: 8 hours ago
Listing updated: July 11, 2024 at 07:47am
Listing Provided by:
Sandy Campbell sandycampbell0611@gmail.com,
RE/MAX Journey
Bought with:
Rhonda Mace
EXP Realty LLC
Source: Canopy MLS as distributed by MLS GRID,MLS#: 4141790
Facts & features
Interior
Bedrooms & bathrooms
- Bedrooms: 3
- Bathrooms: 2
- Full bathrooms: 2
- Main level bedrooms: 3
Primary bedroom
- Level: Main
Primary bedroom
- Level: Main
Bedroom s
- Level: Main
Bedroom s
- Level: Main
Bedroom s
- Level: Main
Bedroom s
- Level: Main
Bathroom full
- Level: Main
Bathroom full
- Level: Main
Bonus room
- Level: Main
Bonus room
- Level: Main
Dining room
- Level: Main
Dining room
- Level: Main
Kitchen
- Level: Main
Kitchen
- Level: Main
Laundry
- Level: Main
Laundry
- Level: Main
Living room
- Level: Main
Living room
- Level: Main
Heating
- Ductless
Cooling
- Ductless
Appliances
- Included: Dishwasher, Electric Range, Electric Water Heater, Microwave, Refrigerator, Washer/Dryer
- Laundry: Laundry Room
Features
- Flooring: Carpet, Vinyl
- Doors: French Doors, Sliding Doors
- Has basement: No
- Attic: Pull Down Stairs
Interior area
- Total structure area: 1,781
- Total interior livable area: 1,781 sqft
- Finished area above ground: 1,781
- Finished area below ground: 0
Property
Parking
- Parking features: Driveway
- Has uncovered spaces: Yes
Features
- Levels: One
- Stories: 1
- Exterior features: Fire Pit
Lot
- Size: 1.58 Acres
- Features: Cleared, Level, Private, Wooded
Details
- Additional structures: Outbuilding
- Additional parcels included: 1629727
- Parcel number: 1305301
- Zoning: Res
- Special conditions: Standard
Construction
Type & style
- Home type: MobileManufactured
- Property subtype: Manufactured Home
Materials
- Vinyl
- Foundation: Crawl Space
- Roof: Metal
Condition
- New construction: No
- Year built: 1985
Utilities & green energy
- Sewer: Septic Installed
- Water: Well
Community & neighborhood
Location
- Region: Rutherfordton
- Subdivision: None
Other
Other facts
- Listing terms: Cash,Conventional
- Road surface type: Gravel, Paved
Price history
| Date | Event | Price |
|---|---|---|
| 7/10/2024 | Sold | $295,000-1%$166/sqft |
Source: | ||
| 5/19/2024 | Listed for sale | $298,000$167/sqft |
Source: | ||
Public tax history
Tax history is unavailable.
Neighborhood: 28139
Nearby schools
GreatSchools rating
- 6/10Harris Elementary SchoolGrades: PK-5Distance: 5.5 mi
- 4/10Chase Middle SchoolGrades: 6-8Distance: 7 mi
- 6/10Chase High SchoolGrades: 9-12Distance: 6.3 mi
