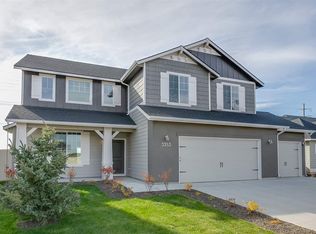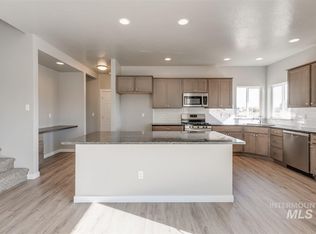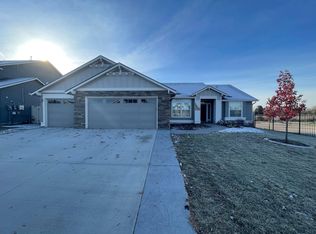Get $15k with the Festival of Homes Promo NOW thru 12/31. In the Albany 2317 the main floor offers a modern living arrangement, a 5th bedroom and half bath for convenience. Four bedrooms and a bright loft are found upstairs. Sweet dreams await you in the master suite with a stunning and luxurious bathroom. Price includes 3 car garage, stainless appliances, dual vanity, granite kitchen countertops, Simply White 2 interior package, full kitchen backsplash, and more. RCE-923
This property is off market, which means it's not currently listed for sale or rent on Zillow. This may be different from what's available on other websites or public sources.



