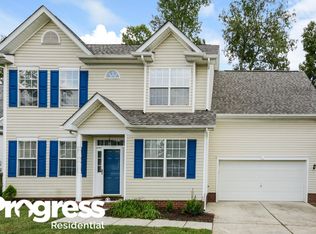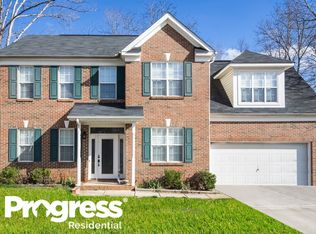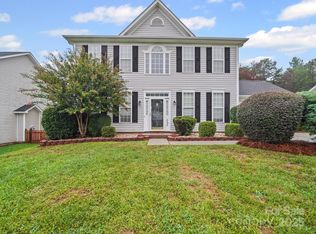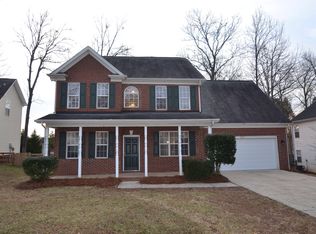This home is priced to rent and won't be around for long. Apply now, while we make this home ready for you, or call to arrange a meeting with your local Progress Residential leasing specialist today. Come home to this renovated three-bedroom, two-and-a-half-bathroom rental home in Concord. You'll love the concrete front patio and a bright blue door that welcomes you home every day. You'll also appreciate the tall, sloped ceilings and the black fireplace in the living room. Hardwood floors throughout the living spaces create a functional and inviting space. Light-colored cabinets with stainless steel appliances in the kitchen provide a modern room to cook and entertain. And you'll like the master bedroom's walk-in closet and spacious adjacent bathroom. Upstairs, you'll find the three other bedrooms, which offer plush new carpet, abundant windows, and large closets. Theres also a bonus room you can use as an office or game room. Call today to tour. Utilities must be transferred into the resident's name. Note: The listed amenities may not be accurate. Please consult with a Progress Residential leasing agent to confirm the property will meet your individual needs.
This property is off market, which means it's not currently listed for sale or rent on Zillow. This may be different from what's available on other websites or public sources.



