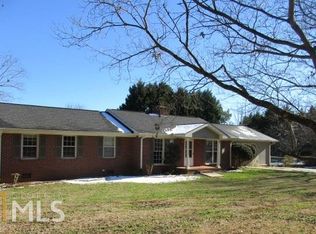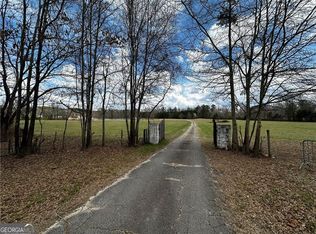STRAIGHT FROM BETTER HOMES AND GARDEN MAGAZINE! THIS ONE IS A SHOW STOPPER! FROM THE HARDWOODS TO THE GRANITE, TO THE CROWN MOLDING ! THIS IS A SOUTHERN CHARMER WITH PLANTATION SHUTTERS THAT HAS A QUAINT PATIO AREA WITH ARBOR TO SIT AND ENJOY THOSE SUMMER NIGHTS OR ENJOY THE SUNROOM AND SOAK UP THE SUN DURING THE COLD SHORT WINTERS DAY! ALSO IN THE GARDEN IS A SMALL GARDEN ROOM THAT WOULD MAKE A GREAT STUDIO OR OFFICE OR MAYBE JUST A PLACE TO GET AWAY AND READ! THIS ELEGANT HOME IS A MUST SEE! CALL FOR DETAILS AND SHOWING INSTRUCTIONS
This property is off market, which means it's not currently listed for sale or rent on Zillow. This may be different from what's available on other websites or public sources.

