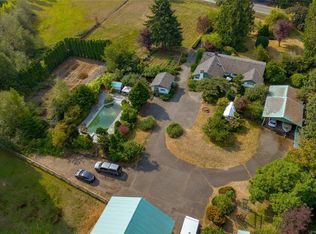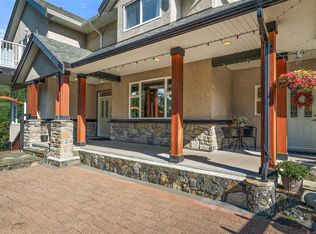This 3227 square foot single family home has 4 bedrooms and 2.0 bathrooms. This home is located at 4263 Happy Valley Rd, Metchosin, BC V9C 3Y1.
This property is off market, which means it's not currently listed for sale or rent on Zillow. This may be different from what's available on other websites or public sources.

