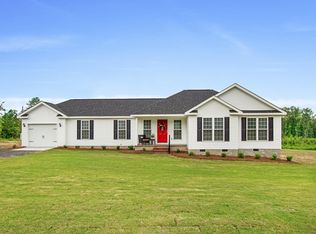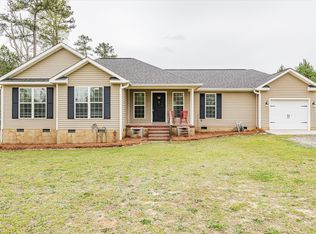Sold for $305,000 on 12/13/24
$305,000
4263 ADAMS CHAPEL Road, Dearing, GA 30808
4beds
1,885sqft
Single Family Residence
Built in 2016
4.45 Acres Lot
$348,000 Zestimate®
$162/sqft
$1,797 Estimated rent
Home value
$348,000
$327,000 - $372,000
$1,797/mo
Zestimate® history
Loading...
Owner options
Explore your selling options
What's special
Don't miss this great opportunity to own a 4 bedroom, 2 bath brick ranch with a large 24'x36' workshop on 4.45 acres, less than 4 minutes from downtown Harlem.
This home has a rocking chair front porch with beautiful stained columns, an entry foyer, and formal dining room. The floor plan is a very sought after split floor plan, with primary suite on the opposite side of the home as the 2nd and 3rd bedrooms, a also 4th bedroom located off of the foyer that would also make a great office/flex room. The kitchen offers granite counters and solid wood cabinetry, stainless appliances and a roomy breakfast room off of the kitchen. The living room has a vaulted ceiling, and a wood burning fireplace with floor to ceiling brick surround and a large wooden mantle where you can relax by the fire and gaze into the large backyard. This home is all solid laminate and tile flooring with the exception of the primary bedroom, which is carpet.
The primary bedroom is spacious and offers a tray ceiling with recessed lighting, a walk in closet, and the primary bathroom offers a large walk in custom tiled shower with dual doors, dual shower heads, and a tiled bench. The primary bathroom and second bathroom both offer stylish granite counters and custom framed rustic mirrors.
The outside is just as appealing as the inside of this home. Outside you will find part of the property to be wooded, and part of the property to be cleared, making it spacious feeling, yet adding privacy. There is a large deck on the back of the home for all your relaxing and entertaining needs. There is also a large fire pit, and the large workshop along the left side of the property that will fit an array of tools and large equipment inside. This home is a must see and in a great convenient location with country living!
Zillow last checked: 8 hours ago
Listing updated: December 29, 2024 at 01:23am
Listed by:
Kathryn Greene 706-831-0120,
Franke Real Properties, Llc,
Billy Franke 706-831-1400,
Franke Real Properties, Llc
Bought with:
Kathryn Greene, 386149
Franke Real Properties, Llc
Source: Hive MLS,MLS#: 533893
Facts & features
Interior
Bedrooms & bathrooms
- Bedrooms: 4
- Bathrooms: 2
- Full bathrooms: 2
Primary bedroom
- Level: Main
- Dimensions: 14 x 20
Bedroom 2
- Level: Main
- Dimensions: 12 x 12
Bedroom 3
- Level: Main
- Dimensions: 12 x 10
Bedroom 4
- Level: Main
- Dimensions: 10 x 11
Primary bathroom
- Level: Main
- Dimensions: 7 x 12
Bathroom 2
- Level: Main
- Dimensions: 6 x 7
Breakfast room
- Level: Main
- Dimensions: 10 x 10
Dining room
- Level: Main
- Dimensions: 10 x 11
Other
- Level: Main
- Dimensions: 11 x 4
Kitchen
- Level: Main
- Dimensions: 10 x 10
Living room
- Level: Main
- Dimensions: 18 x 14
Heating
- Electric, Fireplace(s), Heat Pump
Cooling
- Ceiling Fan(s), Central Air, Heat Pump, Single System
Appliances
- Included: Built-In Microwave, Electric Range, Electric Water Heater
Features
- Blinds, Cable Available, Eat-in Kitchen, Entrance Foyer, Pantry, Smoke Detector(s), Split Bedroom, Walk-In Closet(s), Washer Hookup, Electric Dryer Hookup
- Flooring: Carpet, Ceramic Tile, Laminate
- Has basement: No
- Attic: Partially Floored,Pull Down Stairs
- Number of fireplaces: 1
- Fireplace features: Masonry, Living Room
Interior area
- Total structure area: 1,885
- Total interior livable area: 1,885 sqft
Property
Parking
- Total spaces: 2
- Parking features: Circular Driveway, Garage, Gravel, Storage
- Garage spaces: 2
Features
- Levels: One
- Patio & porch: Covered, Deck, Front Porch, Porch, Rear Porch
- Exterior features: Insulated Windows, Satellite Dish
Lot
- Size: 4.45 Acres
- Dimensions: 238 x 791 x 168 x 153 x 153 x 644
- Features: Landscaped, Secluded, Wooded
Details
- Additional structures: Outbuilding, Workshop
- Parcel number: 00790043C00
Construction
Type & style
- Home type: SingleFamily
- Architectural style: Ranch
- Property subtype: Single Family Residence
Materials
- Brick
- Foundation: Crawl Space
- Roof: Composition
Condition
- Updated/Remodeled
- New construction: No
- Year built: 2016
Utilities & green energy
- Sewer: Septic Tank
- Water: Public
Community & neighborhood
Community
- Community features: See Remarks
Location
- Region: Dearing
- Subdivision: None-4md
Other
Other facts
- Listing agreement: Exclusive Right To Sell
- Listing terms: USDA Loan,VA Loan,1031 Exchange,Cash,Conventional,FHA
Price history
| Date | Event | Price |
|---|---|---|
| 12/13/2024 | Sold | $305,000$162/sqft |
Source: | ||
| 9/20/2024 | Pending sale | $305,000$162/sqft |
Source: | ||
| 9/11/2024 | Listed for sale | $305,000+45.2%$162/sqft |
Source: | ||
| 3/24/2021 | Listing removed | -- |
Source: Owner Report a problem | ||
| 8/16/2019 | Sold | $210,000-6.7%$111/sqft |
Source: Public Record Report a problem | ||
Public tax history
| Year | Property taxes | Tax assessment |
|---|---|---|
| 2024 | $2,853 +0.3% | $117,840 +3.9% |
| 2023 | $2,845 +6.1% | $113,454 +12.5% |
| 2022 | $2,682 +16.3% | $100,826 +19.5% |
Find assessor info on the county website
Neighborhood: 30808
Nearby schools
GreatSchools rating
- 7/10Dearing Elementary SchoolGrades: PK-5Distance: 2.4 mi
- 5/10Thomson-McDuffie Junior High SchoolGrades: 6-8Distance: 8.8 mi
- 3/10Thomson High SchoolGrades: 9-12Distance: 8.6 mi
Schools provided by the listing agent
- Elementary: Dearing
- Middle: Thomson
- High: THOMSON
Source: Hive MLS. This data may not be complete. We recommend contacting the local school district to confirm school assignments for this home.

Get pre-qualified for a loan
At Zillow Home Loans, we can pre-qualify you in as little as 5 minutes with no impact to your credit score.An equal housing lender. NMLS #10287.
Sell for more on Zillow
Get a free Zillow Showcase℠ listing and you could sell for .
$348,000
2% more+ $6,960
With Zillow Showcase(estimated)
$354,960
