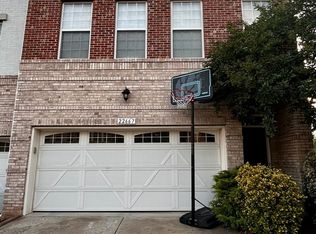Welcome to 42626 Beckett Ter, a stunning 2+ story townhome in the heart of Ashburn, VA, located in the highly sought-after Briarwoods High School district. This elegant residence offers approximately 2500 sq. ft. of living space, featuring 3 bedrooms and 3.5 bathrooms. Designed for modern living, the open floor plan seamlessly blends comfort and style. Step inside to discover wide plank hardwood floors on the main level and stairs, adding a touch of sophistication. The gourmet kitchen is a chef's delight, boasting stainless steel appliances, an expansive center island, and ample cabinetry, ensuring plenty of storage and counter space for all your culinary needs. Gather with family and friends around the fireplace in the generous living area, creating a warm and inviting atmosphere. The convenience continues with a washer/dryer on the bedroom level, making laundry day a breeze. The finished basement features a full bath and LVP flooring, providing additional living or recreational space, and has a walk-out to the fully fenced-in backyard, offering a private outdoor retreat. Enjoy the serene setting as the property backs to a common area, providing a peaceful backdrop to your home. Residents will appreciate the relaxed feel of the neighborhood, where there is plenty of guest parking. Moreover, this prime location is close to the metro, Dulles toll road, and shopping, providing convenient access to daily amenities and commuting routes. With great schools and a location that perfectly balances tranquility and accessibility, 42626 Beckett Ter offers an unmatched lifestyle experience. Don't miss this opportunity to make this exceptional townhome your own.
Townhouse for rent
$3,650/mo
42626 Beckett Ter, Ashburn, VA 20148
3beds
2,480sqft
Price may not include required fees and charges.
Townhouse
Available Tue Jul 22 2025
Cats, dogs OK
Central air, electric
In unit laundry
2 Attached garage spaces parking
Natural gas, central, fireplace
What's special
Peaceful backdropFinished basementFully fenced-in backyardLvp flooringWide plank hardwood floorsGourmet kitchenExpansive center island
- 1 day
- on Zillow |
- -- |
- -- |
Travel times
Facts & features
Interior
Bedrooms & bathrooms
- Bedrooms: 3
- Bathrooms: 4
- Full bathrooms: 3
- 1/2 bathrooms: 1
Rooms
- Room types: Dining Room, Family Room
Heating
- Natural Gas, Central, Fireplace
Cooling
- Central Air, Electric
Appliances
- Included: Dishwasher, Disposal, Dryer, Microwave, Refrigerator, Stove, Washer
- Laundry: In Unit, Laundry Room, Upper Level
Features
- 9'+ Ceilings, Family Room Off Kitchen, Kitchen - Gourmet, Open Floorplan, Upgraded Countertops
- Flooring: Hardwood
- Has basement: Yes
- Has fireplace: Yes
Interior area
- Total interior livable area: 2,480 sqft
Property
Parking
- Total spaces: 2
- Parking features: Attached, Covered
- Has attached garage: Yes
- Details: Contact manager
Features
- Exterior features: Contact manager
Details
- Parcel number: 158473775000
Construction
Type & style
- Home type: Townhouse
- Property subtype: Townhouse
Condition
- Year built: 2013
Building
Management
- Pets allowed: Yes
Community & HOA
Location
- Region: Ashburn
Financial & listing details
- Lease term: 24 Months
Price history
| Date | Event | Price |
|---|---|---|
| 6/5/2025 | Listed for rent | $3,650+9%$1/sqft |
Source: Bright MLS #VALO2098660 | ||
| 6/21/2023 | Listing removed | -- |
Source: Zillow Rentals | ||
| 6/12/2023 | Listed for rent | $3,350+4.7%$1/sqft |
Source: Zillow Rentals | ||
| 7/23/2022 | Listing removed | -- |
Source: | ||
| 7/10/2022 | Listed for rent | $3,200$1/sqft |
Source: | ||
![[object Object]](https://photos.zillowstatic.com/fp/84437c46fa952b759b03adc5d05df4d0-p_i.jpg)
