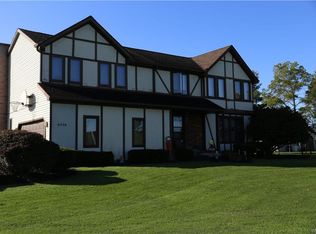Welcome to 4262 Upper Mountain Road in the highly sought out Starpoint School District. This home features a large lot, detached garage, 3 beds & 1 bath (room in master for 2nd bath or office area), living room, dining room and a nice sized kitchen. Very well kept, clean home, move in ready house is ready for a new home owner. Backyard has a concrete deck area and a porch off of the front. HWT was put in in 2019. This home is eligible for USDA loan! Delayed showings until 8/22/2020 -start 9am. Delayed negotiations until 8/26/2020- offers due by 11am.
This property is off market, which means it's not currently listed for sale or rent on Zillow. This may be different from what's available on other websites or public sources.
