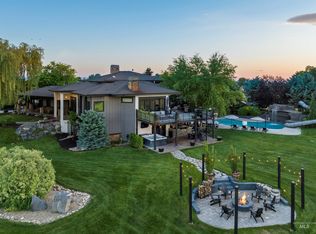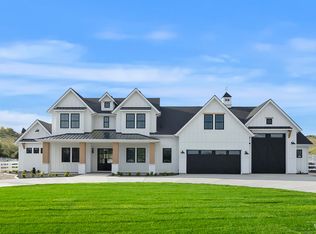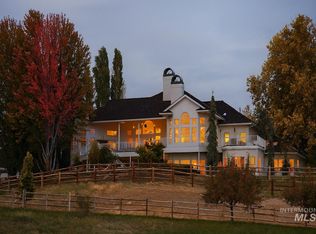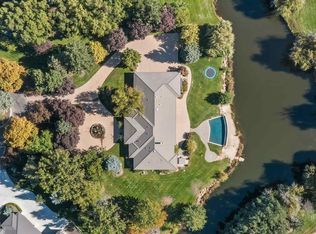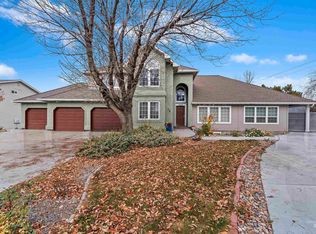A rare 10-acre estate offering unparalleled privacy, versatility, and sweeping 360° valley views. This custom-built ranch-style executive home blends timeless design with a modern refresh. Floor-to-ceiling windows soaring up to 18 feet frame breathtaking scenery, while a dramatic rock surround wood-burning fireplace anchors the main living space. Designed for entertaining, the home includes a refined wine & whiskey lounge complete with a full-size wine refrigerator and bar. The primary suite is a serene retreat with stunning views, its own fireplace, and private deck access. The nearly 3,000-sq-ft walkout basement offers exceptional flexibility with recreation space, a full kitchen, home office, and gym—ideal for multi-generational living or hosting extended guests. Outdoor living is taken to the next level with a dedicated kitchen and bathroom, overlooking the solar-heated saltwater pool featuring a water slide, jumping rock, and diving board. Enjoy resort-style amenities including a basketball half court, sand pit, fire pit, and expansive lawn space. The renovated barn adds incredible value with a full kitchen, bathroom, and loft—perfect as a guest house or easily convertible back to a true barn for horses. With ample room for a future riding arena on the back five acres, this extraordinary property offers a rare blend of luxury living, recreation and equestrian potential!
Active
$3,195,000
4262 S Rustler Ln, Meridian, ID 83642
5beds
5baths
7,513sqft
Est.:
Single Family Residence
Built in 2004
10.01 Acres Lot
$3,029,900 Zestimate®
$425/sqft
$250/mo HOA
What's special
Solar-heated saltwater poolFire pitSand pitExpansive lawn space
- 3 days |
- 1,339 |
- 92 |
Zillow last checked: 8 hours ago
Listing updated: 21 hours ago
Listed by:
Arrow Tallman 208-340-9277,
Keller Williams Realty Boise
Source: IMLS,MLS#: 98969624
Tour with a local agent
Facts & features
Interior
Bedrooms & bathrooms
- Bedrooms: 5
- Bathrooms: 5
- Main level bathrooms: 2
- Main level bedrooms: 1
Primary bedroom
- Level: Main
- Area: 285
- Dimensions: 19 x 15
Bedroom 2
- Level: Lower
- Area: 154
- Dimensions: 14 x 11
Bedroom 3
- Level: Lower
- Area: 180
- Dimensions: 15 x 12
Bedroom 4
- Level: Lower
- Area: 192
- Dimensions: 16 x 12
Bedroom 5
- Level: Lower
- Area: 208
- Dimensions: 16 x 13
Dining room
- Level: Main
- Area: 209
- Dimensions: 19 x 11
Family room
- Level: Lower
- Area: 440
- Dimensions: 22 x 20
Kitchen
- Level: Main
- Area: 240
- Dimensions: 16 x 15
Heating
- Forced Air, Natural Gas
Cooling
- Central Air
Appliances
- Included: Gas Water Heater, Tank Water Heater, Tankless Water Heater, Dishwasher, Disposal, Microwave, Oven/Range Built-In, Refrigerator, Water Softener Owned
Features
- Bath-Master, Bed-Master Main Level, Split Bedroom, Den/Office, Formal Dining, Great Room, Rec/Bonus, Two Kitchens, Double Vanity, Central Vacuum Plumbed, Walk-In Closet(s), Breakfast Bar, Pantry, Kitchen Island, Granite Counters, Quartz Counters, Tile Counters, Number of Baths Main Level: 2, Number of Baths Below Grade: 2.5
- Flooring: Hardwood, Tile, Carpet
- Basement: Daylight,Walk-Out Access
- Has fireplace: Yes
- Fireplace features: Three or More, Gas
Interior area
- Total structure area: 7,513
- Total interior livable area: 7,513 sqft
- Finished area above ground: 2,984
- Finished area below ground: 2,830
Property
Parking
- Total spaces: 8
- Parking features: Attached, Driveway
- Attached garage spaces: 8
- Has uncovered spaces: Yes
- Details: Garage: 55x44
Features
- Levels: Single with Below Grade
- Patio & porch: Covered Patio/Deck
- Pool features: In Ground, Pool
- Fencing: Partial,Fence/Livestock,Vinyl
- Has view: Yes
Lot
- Size: 10.01 Acres
- Features: 10 - 19.9 Acres, Garden, Horses, Irrigation Available, Views, Chickens, Auto Sprinkler System, Drip Sprinkler System, Full Sprinkler System, Irrigation Sprinkler System
Details
- Additional structures: Barn(s), Sep. Detached w/Kitchen
- Parcel number: R8131780600
- Horses can be raised: Yes
Construction
Type & style
- Home type: SingleFamily
- Property subtype: Single Family Residence
Materials
- Stone, Stucco
- Foundation: Crawl Space
- Roof: Architectural Style
Condition
- Year built: 2004
Utilities & green energy
- Sewer: Septic Tank
- Water: Well
- Utilities for property: Electricity Connected, Cable Connected
Community & HOA
Community
- Subdivision: Stetson Est.
HOA
- Has HOA: Yes
- HOA fee: $3,000 annually
Location
- Region: Meridian
Financial & listing details
- Price per square foot: $425/sqft
- Tax assessed value: $2,170,900
- Annual tax amount: $7,514
- Date on market: 12/12/2025
- Listing terms: Cash,Conventional,FHA,VA Loan
- Ownership: Fee Simple,Fractional Ownership: No
- Electric utility on property: Yes
- Road surface type: Paved
Estimated market value
$3,029,900
$2.88M - $3.18M
$7,363/mo
Price history
Price history
Price history is unavailable.
Public tax history
Public tax history
| Year | Property taxes | Tax assessment |
|---|---|---|
| 2024 | $8,743 +41% | $2,170,900 +0.9% |
| 2023 | $6,199 -14.7% | $2,152,300 +39.7% |
| 2022 | $7,267 +7.3% | $1,541,200 +12.6% |
Find assessor info on the county website
BuyAbility℠ payment
Est. payment
$18,412/mo
Principal & interest
$15686
Property taxes
$1358
Other costs
$1368
Climate risks
Neighborhood: 83642
Nearby schools
GreatSchools rating
- 8/10Mary Mc Pherson Elementary SchoolGrades: PK-5Distance: 2.2 mi
- 10/10Victory Middle SchoolGrades: 6-8Distance: 1.6 mi
- 6/10Meridian High SchoolGrades: 9-12Distance: 3.4 mi
Schools provided by the listing agent
- Elementary: Mary McPherson
- Middle: Victory
- High: Meridian
- District: West Ada School District
Source: IMLS. This data may not be complete. We recommend contacting the local school district to confirm school assignments for this home.
- Loading
- Loading
