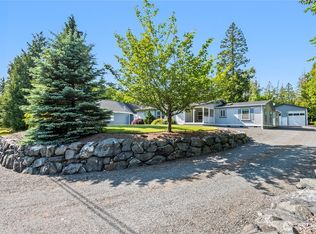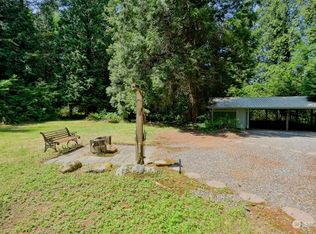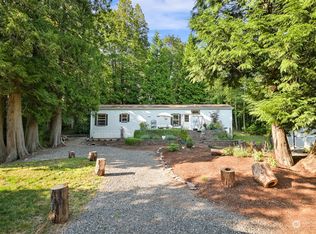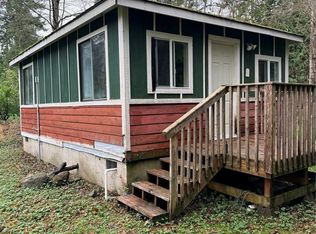Sold
Listed by:
Tiffany Larsson,
Coldwell Banker Bain,
Ryan Larsson,
Coldwell Banker Bain
Bought with: Keller Williams Western Realty
$449,900
4262 Masterson Road, Blaine, WA 98230
3beds
1,782sqft
Manufactured On Land
Built in 2004
0.46 Acres Lot
$478,500 Zestimate®
$252/sqft
$2,201 Estimated rent
Home value
$478,500
$455,000 - $502,000
$2,201/mo
Zestimate® history
Loading...
Owner options
Explore your selling options
What's special
Nestled in a serene park-like setting, this 3-bed, 2-bath home offers open and spacious living. Brand new carpet and newer laminate flooring create a fresh and welcoming interior. The primary suite is a retreat with a large soaking tub, shower, double sinks, and a walk-in closet. The kitchen is a chef's delight, with ample cabinets and a breakfast counter. Situated on just shy of a 1/2-acre, this property is an entertainer's dream. The patio and fire pit offer the perfect space for hosting gatherings. Plus, the home's strategic positioning off the road and the green belt in the back provide exceptional privacy. Discover a perfect balance of comfort and tranquility in a beautiful natural setting.
Zillow last checked: 8 hours ago
Listing updated: June 15, 2024 at 03:34am
Listed by:
Tiffany Larsson,
Coldwell Banker Bain,
Ryan Larsson,
Coldwell Banker Bain
Bought with:
Anthony Zapata, 27658
Keller Williams Western Realty
Source: NWMLS,MLS#: 2177059
Facts & features
Interior
Bedrooms & bathrooms
- Bedrooms: 3
- Bathrooms: 2
- Full bathrooms: 2
- Main level bedrooms: 3
Heating
- Forced Air
Cooling
- None
Appliances
- Included: Dishwasher_, Dryer, GarbageDisposal_, Microwave_, Refrigerator_, StoveRange_, Washer, Dishwasher, Garbage Disposal, Microwave, Refrigerator, StoveRange
Features
- Bath Off Primary, Dining Room, Walk-In Pantry
- Flooring: Laminate, Carpet
- Windows: Double Pane/Storm Window
- Basement: None
- Has fireplace: No
Interior area
- Total structure area: 1,782
- Total interior livable area: 1,782 sqft
Property
Parking
- Parking features: None
Features
- Levels: One
- Stories: 1
- Entry location: Main
- Patio & porch: Wall to Wall Carpet, Laminate, Bath Off Primary, Double Pane/Storm Window, Dining Room, Walk-In Pantry, Walk-In Closet(s)
- Has view: Yes
- View description: Territorial
Lot
- Size: 0.46 Acres
- Features: Paved, Cable TV, Fenced-Fully, Outbuildings, Patio
Details
- Parcel number: 400129316388
- Special conditions: Standard
Construction
Type & style
- Home type: MobileManufactured
- Property subtype: Manufactured On Land
Materials
- Cement Planked
- Roof: Composition
Condition
- Good
- Year built: 2004
- Major remodel year: 2004
Utilities & green energy
- Electric: Company: PSE
- Sewer: Available
- Water: Public
Community & neighborhood
Community
- Community features: CCRs
Location
- Region: Blaine
- Subdivision: Blaine
HOA & financial
HOA
- HOA fee: $64 monthly
Other
Other facts
- Body type: Double Wide
- Listing terms: Cash Out,Conventional,VA Loan
- Cumulative days on market: 347 days
Price history
| Date | Event | Price |
|---|---|---|
| 12/8/2023 | Sold | $449,900$252/sqft |
Source: | ||
| 11/14/2023 | Pending sale | $449,900$252/sqft |
Source: | ||
| 11/11/2023 | Listed for sale | $449,900+492%$252/sqft |
Source: | ||
| 5/13/2004 | Sold | $76,000$43/sqft |
Source: Public Record Report a problem | ||
Public tax history
| Year | Property taxes | Tax assessment |
|---|---|---|
| 2024 | $3,507 +8.9% | $451,319 |
| 2023 | $3,221 +319.3% | $451,319 +13.5% |
| 2022 | $768 -13.6% | $397,638 +31.5% |
Find assessor info on the county website
Neighborhood: 98230
Nearby schools
GreatSchools rating
- 7/10Custer Elementary SchoolGrades: K-5Distance: 3.5 mi
- 5/10Horizon Middle SchoolGrades: 6-8Distance: 6.2 mi
- 5/10Ferndale High SchoolGrades: 9-12Distance: 7.8 mi
Schools provided by the listing agent
- Elementary: Blaine Elem
- Middle: Blaine Mid
- High: Blaine High
Source: NWMLS. This data may not be complete. We recommend contacting the local school district to confirm school assignments for this home.



