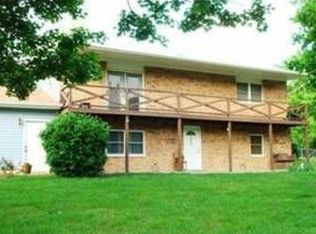Beautiful open floor plan, divided bedrooms and over 2000 sq. feet on the main floor. Gorgeous kitchen with center island, black appliances, and double oven. Main floor laundry/mudroom is conveniently located right off the kitchen with an exterior door, no worries about tracking up the house with dirty shoes. This home has space for everyone with the 4 large bedrooms, main floor family room and living room as well as a rec/family room on the lower level. 2 full baths and 3 bedrooms complete the main floor. Downstairs you will find a full bath, a large bedroom, a man cave room and a rec/familyroom area. The lower level is a walkout that leads to a covered patio. This home is ideal for the large family and would be a great place to entertain or relax whatever your passion. This is a reverse ranch with all the privacy exactly where you want it. 2 beautiful patios, 20x50 pole bard with a garage door for all the toys you want to enjoy on your 1.23 acres.
This property is off market, which means it's not currently listed for sale or rent on Zillow. This may be different from what's available on other websites or public sources.
