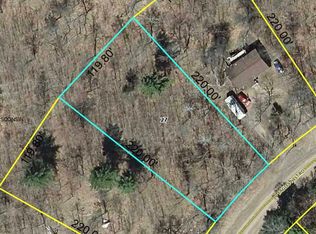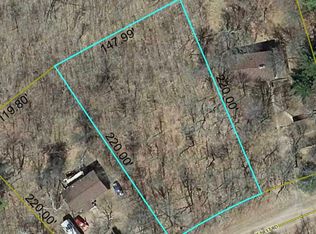Closed
$175,000
4262 Eagles Nest Rd, Webster, WI 54893
3beds
1,920sqft
Manufactured Home
Built in 1980
0.52 Acres Lot
$178,500 Zestimate®
$91/sqft
$1,438 Estimated rent
Home value
$178,500
Estimated sales range
Not available
$1,438/mo
Zestimate® history
Loading...
Owner options
Explore your selling options
What's special
SELLER WILL CONSIDER A DONTRACT FOR DEED WITH 10% DOWN. Enjoy this peaceful fully furnished getaway cabin tucked into a quiet corner of Voyager Village surrounded by mature trees. There are SO MANY UPDATES to this cabin since 2023 including roof, siding, windows, gutters, soffits, fascia, new washer/dryer, dishwasher, toilets, countertops, lighting, paint, flooring, primary shower, exterior doors, some new baseboard heaters and more. Enjoy all the amenities of Voyager Village, a 5500 acre community with 7 lakes with Member's Only access for swimming and boating, two golf courses, an indoor pool, sauna, fitness center, tennis and pickle ball courts, bocci ball, an airstrip and a fun clubhouse with a bar and grill! POA (Property Owner's Association) dues are $1360/year. SO MANY TRAILS for ATV's, hiking, & snowmobiles. There is a private dog park too! This cabin is all electric fuel and so easy to maintain and open and close. Can be used in all seasons, year round heat and water! Lower level is fully spray foamed and ready to finish for more living space
Zillow last checked: 8 hours ago
Listing updated: July 17, 2025 at 01:58pm
Listed by:
Hames-McDonough Real Estate Group 651-307-9731,
Keller Williams Premier Realty,
Hames-McDonough Real Estate Group 651-398-4334
Bought with:
Christina Widiker Team
Edina Realty, Inc.
Source: NorthstarMLS as distributed by MLS GRID,MLS#: 6708311
Facts & features
Interior
Bedrooms & bathrooms
- Bedrooms: 3
- Bathrooms: 2
- Full bathrooms: 1
- 3/4 bathrooms: 1
Bedroom 1
- Level: Main
- Area: 72 Square Feet
- Dimensions: 8x9
Bedroom 2
- Level: Main
- Area: 121 Square Feet
- Dimensions: 11x11
Bedroom 3
- Level: Main
- Area: 72 Square Feet
- Dimensions: 8x9
Bathroom
- Level: Main
- Area: 60 Square Feet
- Dimensions: 12x5
Bathroom
- Level: Main
- Area: 40 Square Feet
- Dimensions: 8x5
Dining room
- Level: Main
- Area: 56 Square Feet
- Dimensions: 7x8
Kitchen
- Level: Main
- Area: 80 Square Feet
- Dimensions: 8x10
Laundry
- Level: Main
- Area: 30 Square Feet
- Dimensions: 5x6
Living room
- Level: Main
- Area: 240 Square Feet
- Dimensions: 15x16
Heating
- Baseboard
Cooling
- None
Appliances
- Included: Dishwasher, Dryer, Exhaust Fan, Microwave, Range, Refrigerator, Washer
Features
- Basement: Block,Full,Unfinished,Walk-Out Access
Interior area
- Total structure area: 1,920
- Total interior livable area: 1,920 sqft
- Finished area above ground: 960
- Finished area below ground: 0
Property
Parking
- Parking features: Gravel
Accessibility
- Accessibility features: None
Features
- Levels: One
- Stories: 1
- Patio & porch: Deck, Porch
Lot
- Size: 0.52 Acres
- Dimensions: 119 x 220
- Features: Many Trees
Details
- Foundation area: 960
- Parcel number: 070122401527515155076000
- Zoning description: Residential-Single Family
Construction
Type & style
- Home type: MobileManufactured
- Property subtype: Manufactured Home
Materials
- Wood Siding
- Roof: Age 8 Years or Less,Asphalt,Pitched
Condition
- Age of Property: 45
- New construction: No
- Year built: 1980
Utilities & green energy
- Electric: Circuit Breakers
- Gas: Electric
- Sewer: Private Sewer, Tank with Drainage Field
- Water: Drilled, Well
Community & neighborhood
Location
- Region: Webster
- Subdivision: Eagles Nest Add
HOA & financial
HOA
- Has HOA: Yes
- HOA fee: $1,360 annually
- Amenities included: Beach Access, Golf Course, Sauna, Tennis Court(s), Trail(s)
- Services included: Beach Access, Other, Recreation Facility, Shared Amenities
- Association name: Voyager Village
- Association phone: 715-259-3910
Other
Other facts
- Road surface type: Unimproved
Price history
| Date | Event | Price |
|---|---|---|
| 7/17/2025 | Sold | $175,000$91/sqft |
Source: | ||
| 7/1/2025 | Pending sale | $175,000$91/sqft |
Source: | ||
| 6/24/2025 | Contingent | $175,000$91/sqft |
Source: | ||
| 6/16/2025 | Price change | $175,000-4.1%$91/sqft |
Source: | ||
| 4/23/2025 | Price change | $182,500-3.9%$95/sqft |
Source: | ||
Public tax history
| Year | Property taxes | Tax assessment |
|---|---|---|
| 2024 | $681 +6.8% | $52,800 |
| 2023 | $638 +16.3% | $52,800 |
| 2022 | $549 -1.3% | $52,800 |
Find assessor info on the county website
Neighborhood: 54893
Nearby schools
GreatSchools rating
- 3/10Webster Elementary SchoolGrades: PK-4Distance: 8.5 mi
- 6/10Webster Middle SchoolGrades: 5-8Distance: 8.8 mi
- 5/10Webster High SchoolGrades: 9-12Distance: 8.8 mi

