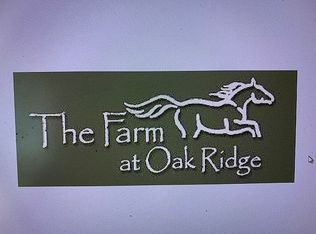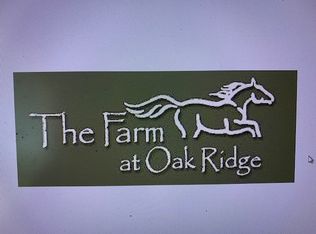Sold for $907,000
$907,000
4262 Bridgehead Rd, Kernersville, NC 27284
4beds
3,878sqft
Stick/Site Built, Residential, Single Family Residence
Built in 2021
1.08 Acres Lot
$907,200 Zestimate®
$--/sqft
$4,072 Estimated rent
Home value
$907,200
$844,000 - $980,000
$4,072/mo
Zestimate® history
Loading...
Owner options
Explore your selling options
What's special
Stunning 4 bed, 4.5 bath custom-built home offering nearly 3,900 sq ft on just over an acre in Northwest Guilford County (Kernersville address, zoned for Northwest Schools!). Thoughtfully designed with a main-level primary suite and an additional guest bedroom with ensuite—perfect for multigenerational living or visiting guests. The open-concept floor plan flows seamlessly into a spacious living area, Modern, open-concept kitchen, and dining space. You'll love the dedicated home office, oversized bonus room, and three walk-in attic storage areas. Outdoor living is just as impressive with a screened porch, large patio, and views of peaceful pastureland—watch horses graze right from your front yard! Enjoy a 3-car attached garage plus a 2-car detached garage—ideal for car enthusiasts, a workshop, or extra storage. Located just minutes from Oak Ridge Town Park, Oak Ridge Elementary, shopping and more. Luxury, space, and serenity—all in one incredible location! Room for a possible pool.
Zillow last checked: 8 hours ago
Listing updated: December 17, 2025 at 06:23pm
Listed by:
Delia Stanley Knight 336-643-2573,
Howard Hanna Allen Tate Oak Ridge Commons
Bought with:
NONUSER NONUSER
nonmls
Source: Triad MLS,MLS#: 1200092 Originating MLS: Greensboro
Originating MLS: Greensboro
Facts & features
Interior
Bedrooms & bathrooms
- Bedrooms: 4
- Bathrooms: 5
- Full bathrooms: 4
- 1/2 bathrooms: 1
- Main level bathrooms: 3
Primary bedroom
- Level: Main
- Dimensions: 14.92 x 18.67
Bedroom 2
- Level: Main
- Dimensions: 14.67 x 14.5
Bedroom 3
- Level: Second
- Dimensions: 18.92 x 12.42
Bedroom 4
- Level: Second
- Dimensions: 13.33 x 17.25
Bonus room
- Level: Second
- Dimensions: 21.17 x 31.58
Dining room
- Level: Main
- Dimensions: 11.42 x 13.17
Entry
- Level: Main
- Dimensions: 8.58 x 16.17
Kitchen
- Level: Main
- Dimensions: 14 x 18.17
Laundry
- Level: Main
- Dimensions: 10.17 x 6.92
Living room
- Level: Main
- Dimensions: 23.33 x 19
Office
- Level: Second
- Dimensions: 11.83 x 18.5
Heating
- Forced Air, Heat Pump, Electric, Natural Gas
Cooling
- Central Air
Appliances
- Included: Oven, Cooktop, Dishwasher, Gas Water Heater, Tankless Water Heater
- Laundry: Dryer Connection, Main Level, Washer Hookup
Features
- Ceiling Fan(s), Dead Bolt(s), Freestanding Tub, Kitchen Island, Pantry, Separate Shower
- Flooring: Carpet, Tile, Wood
- Basement: Crawl Space
- Attic: Walk-In
- Number of fireplaces: 1
- Fireplace features: Gas Log, Living Room
Interior area
- Total structure area: 3,878
- Total interior livable area: 3,878 sqft
- Finished area above ground: 3,878
Property
Parking
- Total spaces: 5
- Parking features: Driveway, Garage, Paved, Garage Door Opener, Attached, Detached
- Attached garage spaces: 5
- Has uncovered spaces: Yes
Features
- Levels: Two
- Stories: 2
- Patio & porch: Porch
- Pool features: None
- Fencing: None
Lot
- Size: 1.08 Acres
- Dimensions: 1.08
- Features: Level, Partially Cleared, Partially Wooded, Not in Flood Zone
- Residential vegetation: Partially Wooded
Details
- Parcel number: 0231140
- Zoning: RS-40
- Special conditions: Owner Sale
Construction
Type & style
- Home type: SingleFamily
- Architectural style: Transitional
- Property subtype: Stick/Site Built, Residential, Single Family Residence
Materials
- Brick, Cement Siding
Condition
- Year built: 2021
Utilities & green energy
- Sewer: Septic Tank
- Water: Well
Community & neighborhood
Location
- Region: Kernersville
- Subdivision: The Farm At Oak Ridge
HOA & financial
HOA
- Has HOA: Yes
- HOA fee: $300 annually
Other
Other facts
- Listing agreement: Exclusive Right To Sell
- Listing terms: Cash,Conventional
Price history
| Date | Event | Price |
|---|---|---|
| 12/15/2025 | Sold | $907,000-4% |
Source: | ||
| 10/30/2025 | Pending sale | $945,000 |
Source: | ||
| 10/26/2025 | Listed for sale | $945,000+35.2% |
Source: | ||
| 6/4/2021 | Sold | $699,000 |
Source: | ||
| 3/17/2021 | Pending sale | $699,000 |
Source: | ||
Public tax history
| Year | Property taxes | Tax assessment |
|---|---|---|
| 2025 | $6,866 | $735,700 |
| 2024 | $6,866 +2.8% | $735,700 |
| 2023 | $6,682 +5.9% | $735,700 |
Find assessor info on the county website
Neighborhood: 27284
Nearby schools
GreatSchools rating
- 10/10Oak Ridge Elementary SchoolGrades: PK-5Distance: 2.1 mi
- 8/10Northwest Guilford Middle SchoolGrades: 6-8Distance: 4.2 mi
- 9/10Northwest Guilford High SchoolGrades: 9-12Distance: 4 mi
Schools provided by the listing agent
- Elementary: Oak Ridge
- Middle: Northwest Guilford
- High: Northwest
Source: Triad MLS. This data may not be complete. We recommend contacting the local school district to confirm school assignments for this home.
Get a cash offer in 3 minutes
Find out how much your home could sell for in as little as 3 minutes with a no-obligation cash offer.
Estimated market value$907,200
Get a cash offer in 3 minutes
Find out how much your home could sell for in as little as 3 minutes with a no-obligation cash offer.
Estimated market value
$907,200

