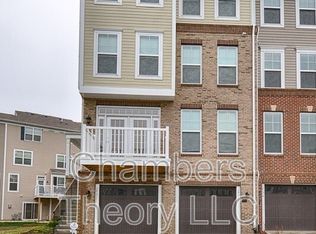Welcome to 42619 Harlow Meadows Terrace, a stunning 3-bedroom, 3.5-bath with large den townhouse offering over 3000 sq. ft. of beautifully upgraded living space in the heart of Sterling, VA close to Southriding and Aldie.
This spacious three-level home features a two-car garage, and a walkout basement.
The lower level provides a large den and an attached full bathroom. On the main level, enjoy an open-concept layout with wood flooring nin kitchen, upgraded kitchen cabinets, sleek countertops with 13 ft granite island, two pantries and recessed lighting throughout. The space is bathed in sunlight. Upstairs, you'll find three generously sized bedrooms and two full bathrooms. Master bedroom has two large walk-in closets. All rooms feature large closets and plenty of natural light, creating a comfortable and inviting atmosphere. With high-end finishes, multiple living areas, and a thoughtful layout, this home is ideal for families or professionals seeking both space and style. Laundry on the upper level for added convenience. Conveniently located near shopping, dining, and commuter routes, this property is a must-see. The house is freshly painted and carpets steam cleaned in July.
Clubhouse with gym, swimming pool, tot lots and dog park!
Renter is responsible for all utilities. Trash pickup is included in rent. Pets are welcome. There will be $70 rent per month for each pet and $500 non-refundable security deposit for each pet.
Minimum one year lease.
Application fee of $60/adult.
Brokers Welcome: Commission - 20% of first months rent.
Owner pays for trash pick-up and HOA fee
Townhouse for rent
Accepts Zillow applications
$3,400/mo
42619 Harlow Meadows Ter #42619, Sterling, VA 20166
3beds
3,042sqft
Price may not include required fees and charges.
Townhouse
Available now
Cats, small dogs OK
Air conditioner, central air
In unit laundry
Attached garage parking
-- Heating
What's special
Walkout basementTwo-car garageOpen-concept layoutPlenty of natural lightRecessed lightingThoughtful layoutGenerously sized bedrooms
- 35 days
- on Zillow |
- -- |
- -- |
Travel times
Facts & features
Interior
Bedrooms & bathrooms
- Bedrooms: 3
- Bathrooms: 4
- Full bathrooms: 3
- 1/2 bathrooms: 1
Rooms
- Room types: Dining Room, Family Room, Master Bath, Recreation Room
Cooling
- Air Conditioner, Central Air
Appliances
- Included: Dishwasher, Disposal, Dryer, Microwave, Range Oven, Refrigerator, Washer
- Laundry: In Unit
Features
- Walk-In Closet(s), Wired for Data
- Flooring: Hardwood
- Windows: Double Pane Windows
- Has basement: Yes
Interior area
- Total interior livable area: 3,042 sqft
Property
Parking
- Parking features: Attached, Off Street
- Has attached garage: Yes
- Details: Contact manager
Features
- Exterior features: Garbage included in rent, Granite countertop, Lawn, Living room, New property, No Utilities included in rent, Stainless steel appliances
Construction
Type & style
- Home type: Townhouse
- Property subtype: Townhouse
Condition
- Year built: 2014
Utilities & green energy
- Utilities for property: Cable Available, Garbage
Building
Management
- Pets allowed: Yes
Community & HOA
Location
- Region: Sterling
Financial & listing details
- Lease term: 1 Year
Price history
| Date | Event | Price |
|---|---|---|
| 7/3/2025 | Price change | $3,400-5.6%$1/sqft |
Source: Zillow Rentals | ||
| 7/1/2025 | Price change | $3,600+5.9%$1/sqft |
Source: Zillow Rentals | ||
| 6/14/2025 | Price change | $3,400-5.3%$1/sqft |
Source: Zillow Rentals | ||
| 6/12/2025 | Price change | $3,590-0.3%$1/sqft |
Source: Zillow Rentals | ||
| 5/20/2025 | Listed for rent | $3,600-2.7%$1/sqft |
Source: Zillow Rentals | ||
![[object Object]](https://photos.zillowstatic.com/fp/adf992ec49aec9346c4e033dbcb7eac1-p_i.jpg)
