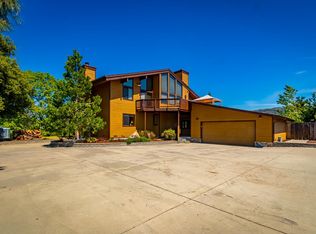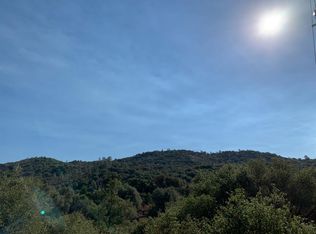Sold for $970,000
$970,000
42617 Old Yosemite Rd, Oakhurst, CA 93644
3beds
3baths
2,601sqft
Residential, Single Family Residence
Built in 2008
9.51 Acres Lot
$943,900 Zestimate®
$373/sqft
$2,811 Estimated rent
Home value
$943,900
$840,000 - $1.06M
$2,811/mo
Zestimate® history
Loading...
Owner options
Explore your selling options
What's special
Exceptional custom home with spectacular panoramic views from every room and from the wraparound front deck. This turnkey 3 bedroom 2 bath home, constructed by Greg Holt in 2008, includes two additional multi purpose bonus rooms. The interior features a gourmet kitchen with Brazilian cherry wood cabinetry, island prep and eating area, high end Dacor and Bosch stainless steel appliances, and a large walk in pantry. From the knotty pine vaulted ceilings, hand milled solid core Alder wood doors, and low maintenance stained concrete flooring, to the 200 bottle wine refrigerator and two fireplaces, the customized details grab and hold your attention. Everything you would want in a primary suite is here, including an attached nursery room currently utilized as an office. The media room, which features surround sound & theater seating, and the guest rooms are located in a separate wing. Topping it off are two wells and water storage tank on a 9.51 acre parcel; brush cleared and trees trimmed for fire safety; and double zoned HVAC and tankless water heater systems. There's plenty of parking, large attached garages, and a gated entry. This special home deserves special owners. Text or call today!
Zillow last checked: 9 hours ago
Listing updated: February 01, 2025 at 07:51am
Listed by:
Beth E. Carver DRE #01033334 559-658-1784,
Bass Lake Realty, Inc.
Bought with:
Judy L. Wensloff, DRE #01976783
Keller Williams Fresno
Source: Fresno MLS,MLS#: 621646Originating MLS: Fresno MLS
Facts & features
Interior
Bedrooms & bathrooms
- Bedrooms: 3
- Bathrooms: 3
Primary bedroom
- Area: 0
- Dimensions: 0 x 0
Bedroom 1
- Area: 0
- Dimensions: 0 x 0
Bedroom 2
- Area: 0
- Dimensions: 0 x 0
Bedroom 3
- Area: 0
- Dimensions: 0 x 0
Bedroom 4
- Area: 0
- Dimensions: 0 x 0
Bathroom
- Features: Tub/Shower, Shower, Tub
Dining room
- Features: Living Room/Area
- Area: 0
- Dimensions: 0 x 0
Family room
- Area: 0
- Dimensions: 0 x 0
Kitchen
- Features: Eat-in Kitchen, Breakfast Bar, Pantry, Other
- Area: 0
- Dimensions: 0 x 0
Living room
- Area: 0
- Dimensions: 0 x 0
Basement
- Area: 0
Heating
- Has Heating (Unspecified Type)
Cooling
- Central Air
Appliances
- Included: F/S Range/Oven, Dishwasher, Microwave, Refrigerator, Wine Refrigerator
- Laundry: Inside, Utility Room
Features
- Isolated Bedroom, Isolated Bathroom, Built-in Features, Central Vacuum, Great Room, Office, Den/Study, Game Room
- Flooring: Carpet, Other
- Windows: Double Pane Windows
- Number of fireplaces: 2
Interior area
- Total structure area: 2,601
- Total interior livable area: 2,601 sqft
Property
Parking
- Parking features: RV Access/Parking, Garage Door Opener
- Has attached garage: Yes
Accessibility
- Accessibility features: One Level Floor
Features
- Levels: One
- Stories: 1
- Patio & porch: Covered, Uncovered, Other
Lot
- Size: 9.51 Acres
- Features: Mountain, Other, Horses Allowed, Mature Landscape
Details
- Additional structures: Shed(s), Other
- Parcel number: 057571007000
- Zoning: AR-5
- Horses can be raised: Yes
Construction
Type & style
- Home type: SingleFamily
- Architectural style: Ranch
- Property subtype: Residential, Single Family Residence
Materials
- Other
- Foundation: Concrete, Wood Sub Floor
- Roof: Composition
Condition
- Year built: 2008
Details
- Builder name: Greg Holt Construction
Utilities & green energy
- Sewer: Septic Tank
- Water: Private
- Utilities for property: Public Utilities, Propane
Community & neighborhood
Security
- Security features: Security System Leased, Security System, Security Gate
Location
- Region: Oakhurst
HOA & financial
Other financial information
- Total actual rent: 0
Other
Other facts
- Listing agreement: Exclusive Right To Sell
Price history
| Date | Event | Price |
|---|---|---|
| 1/31/2025 | Sold | $970,000$373/sqft |
Source: Fresno MLS #621646 Report a problem | ||
| 1/20/2025 | Pending sale | $970,000$373/sqft |
Source: | ||
| 12/29/2024 | Contingent | $970,000$373/sqft |
Source: | ||
| 12/29/2024 | Pending sale | $970,000$373/sqft |
Source: Fresno MLS #621646 Report a problem | ||
| 12/23/2024 | Listing removed | $970,000$373/sqft |
Source: Fresno MLS #621646 Report a problem | ||
Public tax history
| Year | Property taxes | Tax assessment |
|---|---|---|
| 2025 | $7,979 +2.7% | $755,716 +2% |
| 2024 | $7,773 -0.7% | $740,899 +2% |
| 2023 | $7,828 +3.7% | $726,373 +2% |
Find assessor info on the county website
Neighborhood: 93644
Nearby schools
GreatSchools rating
- 3/10Oakhurst Elementary SchoolGrades: K-5Distance: 2.7 mi
- 5/10Oak Creek Intermediate SchoolGrades: 6-8Distance: 2.6 mi
Schools provided by the listing agent
- Elementary: Oakhurst
- Middle: Oak Creek
- High: Yosemite
Source: Fresno MLS. This data may not be complete. We recommend contacting the local school district to confirm school assignments for this home.

Get pre-qualified for a loan
At Zillow Home Loans, we can pre-qualify you in as little as 5 minutes with no impact to your credit score.An equal housing lender. NMLS #10287.

