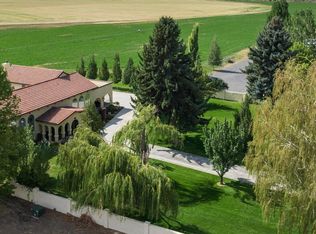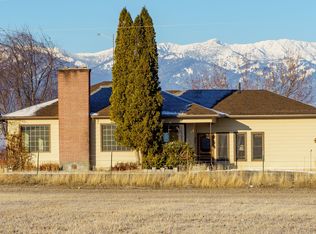Country Living with Mountain Views and remodeled home on 2.37 acres. This property features 3 beds & 2 baths, attached 2 car garage, Oak kitchen with garden window, new roof, siding & new vinyl windows. There is a 1440 SqFt feeder barn, corrals, 86''x66'' shop all insulated with apartment, man cave, craft room, cooler room, 3 large doors 16 Ft by 14 Ft wide, concrete floor & hay bay. There is a 1st option on additional irrigated land.
This property is off market, which means it's not currently listed for sale or rent on Zillow. This may be different from what's available on other websites or public sources.


