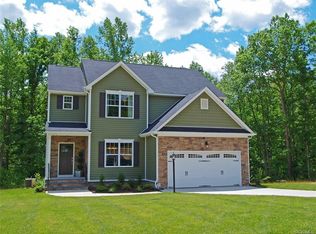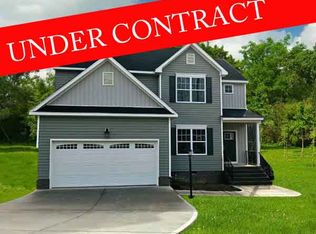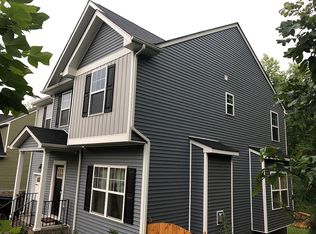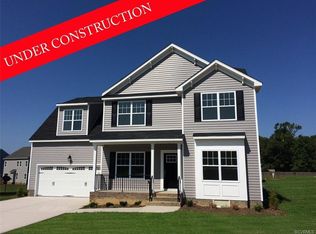Sold for $410,000
$410,000
4261 Wells Ridge Ct, Chester, VA 23831
4beds
2,596sqft
Single Family Residence
Built in 2017
-- sqft lot
$423,600 Zestimate®
$158/sqft
$2,953 Estimated rent
Home value
$423,600
$394,000 - $457,000
$2,953/mo
Zestimate® history
Loading...
Owner options
Explore your selling options
What's special
Priced BELOW Tax Assessment!!!! Welcome to Wells Ridge Court!!!! Located in a beautiful neighborhood convenient to restaurants and shopping this home has been well maintained and move in ready!! Featuring four bedrooms, two full baths, one half bath and a bonus room that could be used as a fifth bedroom. The master is located on the first floor with an amazing on-suite and walk-in closet. Enjoy the open floor plan while entertaining family and friends.
Zillow last checked: 8 hours ago
Listing updated: January 12, 2025 at 11:19am
Listed by:
John Wynn 804-943-5804,
Wynn & Associates Realty LLC
Bought with:
Marisa Jones, 0225246005
RE/MAX Commonwealth
Source: CVRMLS,MLS#: 2431030 Originating MLS: Central Virginia Regional MLS
Originating MLS: Central Virginia Regional MLS
Facts & features
Interior
Bedrooms & bathrooms
- Bedrooms: 4
- Bathrooms: 3
- Full bathrooms: 2
- 1/2 bathrooms: 1
Primary bedroom
- Level: First
- Dimensions: 0 x 0
Bedroom 2
- Level: Second
- Dimensions: 0 x 0
Bedroom 3
- Level: Second
- Dimensions: 0 x 0
Bedroom 4
- Level: Second
- Dimensions: 0 x 0
Additional room
- Level: Second
- Dimensions: 0 x 0
Dining room
- Level: First
- Dimensions: 0 x 0
Family room
- Level: First
- Dimensions: 0 x 0
Other
- Description: Tub & Shower
- Level: First
Other
- Description: Tub & Shower
- Level: Second
Half bath
- Level: First
Kitchen
- Level: First
- Dimensions: 0 x 0
Laundry
- Level: First
- Dimensions: 0 x 0
Heating
- Electric, Natural Gas, Zoned
Cooling
- Heat Pump
Appliances
- Included: Dishwasher, Disposal, Gas Water Heater, Range
- Laundry: Washer Hookup, Dryer Hookup
Features
- Breakfast Area, Ceiling Fan(s), Dining Area, Double Vanity, Eat-in Kitchen, Fireplace, Garden Tub/Roman Tub, Loft, Main Level Primary, Pantry, Recessed Lighting, Cable TV, Walk-In Closet(s)
- Flooring: Partially Carpeted, Vinyl, Wood
- Doors: Storm Door(s)
- Has basement: No
- Attic: Pull Down Stairs
- Has fireplace: Yes
- Fireplace features: Gas
Interior area
- Total interior livable area: 2,596 sqft
- Finished area above ground: 2,596
Property
Parking
- Total spaces: 2
- Parking features: Attached, Garage
- Attached garage spaces: 2
Features
- Levels: Two
- Stories: 2
- Patio & porch: Front Porch, Deck, Porch
- Exterior features: Deck, Porch
- Pool features: None
Details
- Parcel number: 790649679100000
Construction
Type & style
- Home type: SingleFamily
- Architectural style: Two Story
- Property subtype: Single Family Residence
Materials
- Drywall, Frame, Vinyl Siding
- Roof: Shingle
Condition
- Resale
- New construction: No
- Year built: 2017
Utilities & green energy
- Sewer: Public Sewer
- Water: Public
Community & neighborhood
Security
- Security features: Security System
Location
- Region: Chester
- Subdivision: South Chester
Other
Other facts
- Ownership: Individuals
- Ownership type: Sole Proprietor
Price history
| Date | Event | Price |
|---|---|---|
| 1/10/2025 | Sold | $410,000$158/sqft |
Source: | ||
| 12/10/2024 | Pending sale | $410,000$158/sqft |
Source: | ||
| 12/3/2024 | Price change | $410,000-2.4%$158/sqft |
Source: | ||
| 12/1/2023 | Listing removed | -- |
Source: CVRMLS #2327386 Report a problem | ||
| 11/9/2023 | Listed for rent | $2,800$1/sqft |
Source: CVRMLS #2327386 Report a problem | ||
Public tax history
| Year | Property taxes | Tax assessment |
|---|---|---|
| 2025 | $4,464 +2.7% | $501,600 +3.9% |
| 2024 | $4,346 +9.7% | $482,900 +10.9% |
| 2023 | $3,963 +15.1% | $435,500 +16.3% |
Find assessor info on the county website
Neighborhood: 23831
Nearby schools
GreatSchools rating
- 3/10C.C. Wells Elementary SchoolGrades: PK-5Distance: 0.4 mi
- 2/10Carver Middle SchoolGrades: 6-8Distance: 2.9 mi
- 2/10Lloyd C Bird High SchoolGrades: 9-12Distance: 4.3 mi
Schools provided by the listing agent
- Elementary: Wells
- Middle: Carver
- High: Bird
Source: CVRMLS. This data may not be complete. We recommend contacting the local school district to confirm school assignments for this home.
Get a cash offer in 3 minutes
Find out how much your home could sell for in as little as 3 minutes with a no-obligation cash offer.
Estimated market value$423,600
Get a cash offer in 3 minutes
Find out how much your home could sell for in as little as 3 minutes with a no-obligation cash offer.
Estimated market value
$423,600



