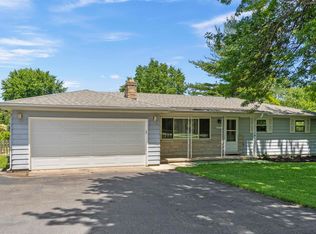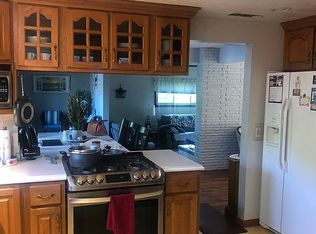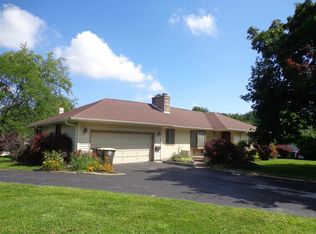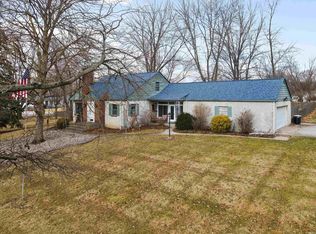Closed
$236,000
4261 Trier Rd, Fort Wayne, IN 46815
3beds
1,472sqft
Single Family Residence
Built in 1960
0.46 Acres Lot
$243,000 Zestimate®
$--/sqft
$1,687 Estimated rent
Home value
$243,000
$219,000 - $270,000
$1,687/mo
Zestimate® history
Loading...
Owner options
Explore your selling options
What's special
This beautifully updated one-story residence boasts nearly 1500 sqft of comfortable living space, featuring 3 bedrooms and 1 1/2 bathrooms. The home also includes a convenient two-car attached garage and a custom-built 10x10 shed, perfect for extra storage or a cozy workshop. Step inside to discover a brand-new kitchen equipped with sleek cabinets, elegant countertops, and stainless-steel appliances. Throughout the home, you'll find new flooring, fresh interior and exterior paint, stylish lighting fixtures, and a modern bathroom vanity, all contributing to a contemporary and inviting ambiance. Additional recent upgrades include a high-quality water softener and a concrete driveway. Outdoors, the backyard is a private oasis. Plus, rest easy knowing the roof is only 3 years old, offering peace of mind. This meticulously maintained home is move-in ready and waiting for you. Don't miss the opportunity to make it yours!
Zillow last checked: 8 hours ago
Listing updated: July 30, 2024 at 07:21am
Listed by:
Reginald Miller 260-246-0982,
Mike Thomas Assoc., Inc
Bought with:
Angela Pachuta, RB18001039
RE/MAX Results
Source: IRMLS,MLS#: 202421549
Facts & features
Interior
Bedrooms & bathrooms
- Bedrooms: 3
- Bathrooms: 2
- Full bathrooms: 1
- 1/2 bathrooms: 1
- Main level bedrooms: 3
Bedroom 1
- Level: Main
Bedroom 2
- Level: Main
Dining room
- Area: 0
- Dimensions: 0 x 0
Family room
- Level: Main
- Area: 180
- Dimensions: 15 x 12
Kitchen
- Level: Main
- Area: 0
- Dimensions: 14 x 0
Living room
- Level: Main
- Area: 260
- Dimensions: 20 x 13
Office
- Area: 0
- Dimensions: 0 x 0
Heating
- Natural Gas, Forced Air
Cooling
- Central Air
Appliances
- Included: Disposal, Dishwasher, Microwave, Refrigerator, Washer, Dryer-Electric, Electric Range, Water Softener Owned
- Laundry: Dryer Hook Up Gas/Elec
Features
- Breakfast Bar, Laminate Counters
- Flooring: Carpet, Laminate
- Basement: Crawl Space
- Attic: Pull Down Stairs,Storage
- Number of fireplaces: 1
- Fireplace features: Living Room
Interior area
- Total structure area: 1,472
- Total interior livable area: 1,472 sqft
- Finished area above ground: 1,472
- Finished area below ground: 0
Property
Parking
- Total spaces: 2
- Parking features: Attached, Garage Door Opener, Concrete
- Attached garage spaces: 2
- Has uncovered spaces: Yes
Features
- Levels: One
- Stories: 1
- Fencing: None
Lot
- Size: 0.46 Acres
- Dimensions: 131 x 192
- Features: Corner Lot, Level, City/Town/Suburb
Details
- Parcel number: 020829253025.000072
Construction
Type & style
- Home type: SingleFamily
- Architectural style: Ranch
- Property subtype: Single Family Residence
Materials
- Aluminum Siding, Brick
- Roof: Asphalt,Shingle
Condition
- New construction: No
- Year built: 1960
Utilities & green energy
- Sewer: City
- Water: City, Fort Wayne City Utilities
- Utilities for property: Cable Connected
Community & neighborhood
Location
- Region: Fort Wayne
- Subdivision: Greendale
Other
Other facts
- Listing terms: Cash,Conventional,FHA
Price history
| Date | Event | Price |
|---|---|---|
| 7/29/2024 | Sold | $236,000+0.4% |
Source: | ||
| 6/29/2024 | Pending sale | $235,000 |
Source: | ||
| 6/26/2024 | Listed for sale | $235,000 |
Source: | ||
| 6/20/2024 | Pending sale | $235,000 |
Source: | ||
| 6/13/2024 | Listed for sale | $235,000+17.5% |
Source: | ||
Public tax history
| Year | Property taxes | Tax assessment |
|---|---|---|
| 2024 | $3,749 +12% | $187,000 +14% |
| 2023 | $3,347 +29.5% | $164,000 +10.1% |
| 2022 | $2,585 +227.1% | $148,900 +29% |
Find assessor info on the county website
Neighborhood: Greendale
Nearby schools
GreatSchools rating
- 4/10Robert C Harris Elementary SchoolGrades: K-5Distance: 0.9 mi
- 3/10Lane Middle SchoolGrades: 6-8Distance: 0.6 mi
- 7/10R Nelson Snider High SchoolGrades: 9-12Distance: 0.4 mi
Schools provided by the listing agent
- Elementary: Harris
- Middle: Lane
- High: Snider
- District: Fort Wayne Community
Source: IRMLS. This data may not be complete. We recommend contacting the local school district to confirm school assignments for this home.
Get pre-qualified for a loan
At Zillow Home Loans, we can pre-qualify you in as little as 5 minutes with no impact to your credit score.An equal housing lender. NMLS #10287.
Sell for more on Zillow
Get a Zillow Showcase℠ listing at no additional cost and you could sell for .
$243,000
2% more+$4,860
With Zillow Showcase(estimated)$247,860



