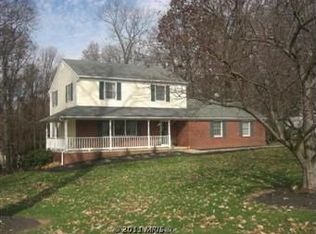Live authentically. Classic colonial resting in a picturesque country setting. Arrive at your own private sanctuary. Tucked away from the world. Self-contained compound surrounded by 280+/- ac of glorious preserved farmland/vineyard. Take a dip in the crystal clear pool and relish the captivating sunsets afterwards. Ample room to stretch your hobbies and lifestyle across the grounds. Flow seamlessly from the inviting gathering spaces to your private outdoor oasis with a pool, multiple stone terraces, and a fire pit. Expansive great room with a wall of glass opens to true chef's kitchen. The meandering flagstone walkway leads to the inviting porch to relish in the striking views of western sunsets, pond, and vineyard. Fully finished lower level with movie theatre, restaurant-style bar and lounge, and direct access to pool area. Plant your roots and make it your own. Zippy access to everywhere you want to be. Cultivate your existence. The art of uniting human and home.
This property is off market, which means it's not currently listed for sale or rent on Zillow. This may be different from what's available on other websites or public sources.

