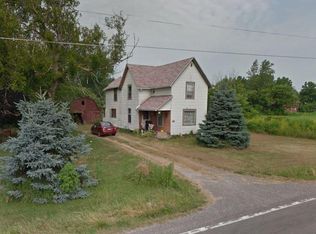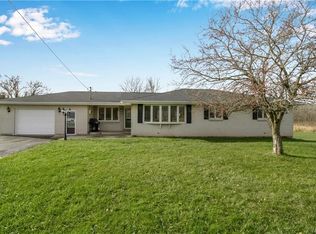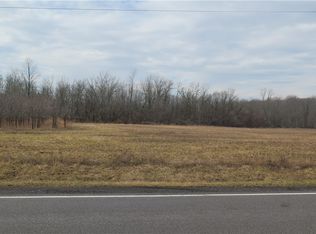This spacious single family home on 3.7 wooded acres, peacefully set back approximately 400 ft from road, is the essence of country living. Well maintained 2,394 sqft home offers 3 bd, 2.5 baths, and a flexible room that can be an office, workout area or crafting area. The home features an abundance of natural light with skylights and cathedral ceilings. New flooring throughout the main level, Updated master bath, a pellet burning stove to keep cozy in the winter, and an above ground pool for the summer heat. Plenty of storage space with an attached 2 car garage & a detached garage ideal for stowing away gardening tools and camping/sports gear. There is an outside pen With concrete for dogs connects to the attached garage. All stainless steel KitchenAid appliances are included, along with the washer and dryer located within the first floor laundry room. New 2018 propane 95% efficiency Heil furnace. Move in ready to enjoy nature and quiet with your family on your back deck viewing the sunrise from the east and your front porch enjoying the sunset from the west!
This property is off market, which means it's not currently listed for sale or rent on Zillow. This may be different from what's available on other websites or public sources.


