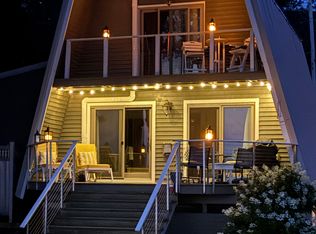Closed
Listed by:
Erin McCormick,
KW Vermont Cell:802-989-2390
Bought with: KW Vermont
$889,000
4261 Georgia Shore Road, Georgia, VT 05478
3beds
2,880sqft
Single Family Residence
Built in 2004
7,841 Square Feet Lot
$925,600 Zestimate®
$309/sqft
$3,473 Estimated rent
Home value
$925,600
$768,000 - $1.12M
$3,473/mo
Zestimate® history
Loading...
Owner options
Explore your selling options
What's special
Welcome to your Lake Champlain retreat with breathtaking western views and 60 feet of shoreline, including your own sandy beach and grassy peninsula with 180-degree views of the lake. It’s the ideal spot for relaxing on the beach, swimming, kayaking, boating, or fishing. This fully renovated, year-round home offers nearly 3,000 square feet of space, ideal for everyday living or entertaining. The open-concept main level features spacious living and dining areas, a stunning kitchen with cherry cabinets, granite countertops, a large island, wet bar, and new appliances. Step outside to the wrap-around deck, where lakeside dining and sunset views await. Upstairs, the primary suite boasts a three-season porch with new windows—your ultimate sunset retreat. Two additional bedrooms each have private lake-view decks and share a full bath. The walk-out lower level offers a versatile space for a den, game room, or office, plus a third full bath. Meticulously updated, the home includes a new drilled well, dock system, windows, flooring upstairs, paint, electrical upgrades, an EV charger, new water heater, and more! With a strong rental history and located just 35 minutes to Burlington, this turn-key lakefront paradise is a must-see.
Zillow last checked: 8 hours ago
Listing updated: May 21, 2025 at 10:40am
Listed by:
Erin McCormick,
KW Vermont Cell:802-989-2390
Bought with:
The Malley Group
KW Vermont
Source: PrimeMLS,MLS#: 5034663
Facts & features
Interior
Bedrooms & bathrooms
- Bedrooms: 3
- Bathrooms: 4
- Full bathrooms: 3
- 1/2 bathrooms: 1
Heating
- Propane, Baseboard, Hot Water
Cooling
- None
Appliances
- Included: Dishwasher, Dryer, Microwave, Electric Range, Refrigerator, Washer, Domestic Water Heater, Water Heater off Boiler
- Laundry: 1st Floor Laundry
Features
- Dining Area, Kitchen Island, Kitchen/Dining, Kitchen/Living, Primary BR w/ BA, Natural Light, Wet Bar
- Flooring: Hardwood, Laminate, Tile
- Windows: Double Pane Windows
- Basement: Daylight,Finished,Full,Interior Stairs,Storage Space,Walkout,Interior Access,Interior Entry
- Furnished: Yes
Interior area
- Total structure area: 3,030
- Total interior livable area: 2,880 sqft
- Finished area above ground: 2,880
- Finished area below ground: 0
Property
Parking
- Total spaces: 5
- Parking features: Gravel, Parking Spaces 5
Features
- Levels: Two,Tri-Level,Walkout Lower Level
- Stories: 2
- Patio & porch: Covered Porch, Enclosed Porch
- Exterior features: Boat Mooring, Boat Slip/Dock, Deck, Private Dock, Shed
- Has view: Yes
- View description: Water, Lake, Mountain(s)
- Has water view: Yes
- Water view: Water,Lake
- Waterfront features: Beach Access, Lake Access, Lake Front, Waterfront
- Body of water: Lake Champlain
- Frontage length: Water frontage: 60,Road frontage: 60
Lot
- Size: 7,841 sqft
- Features: Recreational, Views
Details
- Parcel number: 23707611101
- Zoning description: Residential
Construction
Type & style
- Home type: SingleFamily
- Architectural style: Colonial
- Property subtype: Single Family Residence
Materials
- Wood Frame, Vinyl Siding
- Foundation: Poured Concrete, Stone
- Roof: Asphalt Shingle
Condition
- New construction: No
- Year built: 2004
Utilities & green energy
- Electric: 150 Amp Service
- Sewer: 1000 Gallon, Concrete, On-Site Septic Exists, Private Sewer, Septic Tank
- Utilities for property: Phone, Cable, Propane
Community & neighborhood
Security
- Security features: HW/Batt Smoke Detector
Location
- Region: Saint Albans
Other
Other facts
- Road surface type: Paved
Price history
| Date | Event | Price |
|---|---|---|
| 5/20/2025 | Sold | $889,000$309/sqft |
Source: | ||
| 4/8/2025 | Contingent | $889,000$309/sqft |
Source: | ||
| 4/3/2025 | Listed for sale | $889,000+27.2%$309/sqft |
Source: | ||
| 12/13/2021 | Sold | $699,000$243/sqft |
Source: | ||
| 10/7/2021 | Price change | $699,000-6.8%$243/sqft |
Source: | ||
Public tax history
| Year | Property taxes | Tax assessment |
|---|---|---|
| 2024 | -- | $357,200 |
| 2023 | -- | $357,200 |
| 2022 | -- | $357,200 |
Find assessor info on the county website
Neighborhood: 05478
Nearby schools
GreatSchools rating
- 5/10Georgia Elementary & Middle SchoolGrades: PK-8Distance: 3.1 mi
Schools provided by the listing agent
- Elementary: Georgia Elem/Middle School
- Middle: Georgia Elem/Middle School
Source: PrimeMLS. This data may not be complete. We recommend contacting the local school district to confirm school assignments for this home.
Get pre-qualified for a loan
At Zillow Home Loans, we can pre-qualify you in as little as 5 minutes with no impact to your credit score.An equal housing lender. NMLS #10287.
