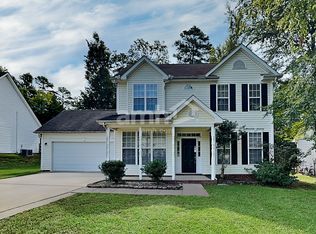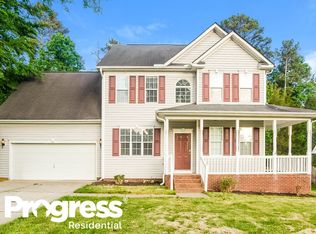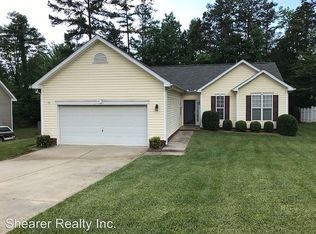Closed
$385,000
4261 Deacon Ct SW, Concord, NC 28025
4beds
2,061sqft
Single Family Residence
Built in 2000
0.24 Acres Lot
$383,100 Zestimate®
$187/sqft
$2,139 Estimated rent
Home value
$383,100
$364,000 - $402,000
$2,139/mo
Zestimate® history
Loading...
Owner options
Explore your selling options
What's special
There’s so much to experience with this nicely updated & move-in ready home! It starts with a great floorplan -- bright eat-in kitchen overlooking the open great room with vaulted ceiling & gas log fireplace; Next is the 1st floor primary suite flowing into a spa-like bath with large tile shower & walk-in closet; Then there’s the laundry facilities & powder room tucked away from the main living areas right off the garage; Finally, there’s a nice sized dining room for gathering around the table; Moving upstairs, there’s two nice sized bedrooms, shared bathroom, & a large bonus room; The interior features bright, contemporary, neutral finishes, quartz counters, stainless appliances, & wood floors EVERYWHERE; Outside -- there’s a huge stamped concrete patio perfect for relaxing or entertaining; There’s also two storage sheds, a fenced yard, and low maintenance siding & exterior; All this nestled on a flat lot in a conveniently located community with no HOA…bring your boat, RV, or trailer
Zillow last checked: 8 hours ago
Listing updated: March 09, 2024 at 11:34am
Listing Provided by:
Mark Anthony mark@carolinahomes.realty,
Carolina Homes Realty
Bought with:
Matt Stone
Stone Realty Group
Source: Canopy MLS as distributed by MLS GRID,MLS#: 4104643
Facts & features
Interior
Bedrooms & bathrooms
- Bedrooms: 4
- Bathrooms: 3
- Full bathrooms: 2
- 1/2 bathrooms: 1
- Main level bedrooms: 1
Primary bedroom
- Level: Main
Bedroom s
- Level: Upper
Bathroom full
- Level: Main
Bathroom half
- Level: Main
Bathroom full
- Level: Upper
Other
- Level: Upper
Breakfast
- Level: Main
Breakfast
- Level: Main
Dining room
- Level: Main
Great room
- Level: Main
Kitchen
- Level: Main
Laundry
- Level: Main
Heating
- Central, Forced Air, Natural Gas
Cooling
- Central Air
Appliances
- Included: Dishwasher, Disposal, Electric Oven, Electric Range, Gas Water Heater, Microwave, Plumbed For Ice Maker, Refrigerator, Washer/Dryer
- Laundry: Laundry Closet, Main Level
Features
- Open Floorplan, Vaulted Ceiling(s)(s), Walk-In Closet(s)
- Flooring: Tile, Wood
- Doors: Sliding Doors
- Has basement: No
- Fireplace features: Gas, Gas Log, Great Room
Interior area
- Total structure area: 2,061
- Total interior livable area: 2,061 sqft
- Finished area above ground: 2,061
- Finished area below ground: 0
Property
Parking
- Total spaces: 2
- Parking features: Driveway, Attached Garage, Garage on Main Level
- Attached garage spaces: 2
- Has uncovered spaces: Yes
Features
- Levels: One and One Half
- Stories: 1
- Patio & porch: Patio
- Fencing: Back Yard
Lot
- Size: 0.24 Acres
- Dimensions: 75 x 140
- Features: Level
Details
- Additional structures: Shed(s), Workshop
- Parcel number: 55287680570000
- Zoning: RM-2
- Special conditions: Standard
Construction
Type & style
- Home type: SingleFamily
- Architectural style: Cape Cod
- Property subtype: Single Family Residence
Materials
- Vinyl
- Foundation: Slab
- Roof: Shingle
Condition
- New construction: No
- Year built: 2000
Utilities & green energy
- Sewer: Public Sewer
- Water: City
- Utilities for property: Cable Available, Electricity Connected, Underground Power Lines, Underground Utilities, Wired Internet Available
Community & neighborhood
Location
- Region: Concord
- Subdivision: Kiser Woods
Other
Other facts
- Listing terms: Cash,Conventional,FHA,VA Loan
- Road surface type: Concrete, Paved
Price history
| Date | Event | Price |
|---|---|---|
| 3/5/2024 | Sold | $385,000+2.7%$187/sqft |
Source: | ||
| 2/5/2024 | Pending sale | $375,000$182/sqft |
Source: | ||
| 2/2/2024 | Listed for sale | $375,000+71.2%$182/sqft |
Source: | ||
| 7/24/2019 | Sold | $219,000+0.7%$106/sqft |
Source: | ||
| 6/9/2019 | Pending sale | $217,500$106/sqft |
Source: RE/MAX Executive #3515980 | ||
Public tax history
| Year | Property taxes | Tax assessment |
|---|---|---|
| 2024 | $3,522 +33% | $353,590 +62.9% |
| 2023 | $2,648 | $217,030 |
| 2022 | $2,648 | $217,030 |
Find assessor info on the county website
Neighborhood: 28025
Nearby schools
GreatSchools rating
- 5/10Rocky River ElementaryGrades: PK-5Distance: 1 mi
- 4/10C. C. Griffin Middle SchoolGrades: 6-8Distance: 2.9 mi
- 4/10Central Cabarrus HighGrades: 9-12Distance: 0.9 mi
Schools provided by the listing agent
- Elementary: Rocky River
- Middle: J.N. Fries
- High: Central Cabarrus
Source: Canopy MLS as distributed by MLS GRID. This data may not be complete. We recommend contacting the local school district to confirm school assignments for this home.
Get a cash offer in 3 minutes
Find out how much your home could sell for in as little as 3 minutes with a no-obligation cash offer.
Estimated market value
$383,100
Get a cash offer in 3 minutes
Find out how much your home could sell for in as little as 3 minutes with a no-obligation cash offer.
Estimated market value
$383,100


