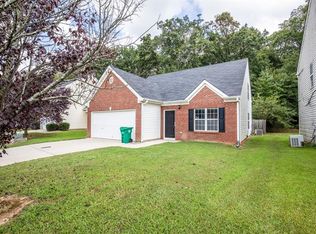Closed
$238,000
4260 Wesley Hall Dr, Decatur, GA 30035
3beds
1,534sqft
Single Family Residence
Built in 2000
6,098.4 Square Feet Lot
$-- Zestimate®
$155/sqft
$1,985 Estimated rent
Home value
Not available
Estimated sales range
Not available
$1,985/mo
Zestimate® history
Loading...
Owner options
Explore your selling options
What's special
Come fall in love with this lovely home in Decatur's quiet Wesley Hall community! Open concept floor plan featuring soaring ceilings, great room with fireplace, and spacious kitchen with separate dining area, white cabinets. Powder room on the Main Level. Upstairs, the Master Bedroom suite will wow you with a tray ceiling and large Master Bath features Separate Soaking Tub and Shower, and Large Walk-in closet; Upstairs is a Flexible loft space, two additional bedrooms and a second Full Bath. All new LVP flooring. Newer Roof with Architectural Shingles, & Newer Water Heater: The Home is Minutes to I-20 and 285, East Lake Golf Course and Shopping, Restaurants and Downtown Decatur. This property is being sold As-Is.
Zillow last checked: 8 hours ago
Listing updated: August 20, 2025 at 09:05am
Listed by:
Mark Spain 770-886-9000,
Mark Spain Real Estate,
Cherin Fajuke 404-993-5190,
Mark Spain Real Estate
Bought with:
Lucretia Ramsey, 115353
Ramsey Realty Service
Source: GAMLS,MLS#: 10435062
Facts & features
Interior
Bedrooms & bathrooms
- Bedrooms: 3
- Bathrooms: 3
- Full bathrooms: 2
- 1/2 bathrooms: 1
Kitchen
- Features: Breakfast Area, Pantry
Heating
- Central, Natural Gas
Cooling
- Ceiling Fan(s), Central Air
Appliances
- Included: Dishwasher, Disposal, Electric Water Heater, Microwave
- Laundry: In Kitchen
Features
- Tray Ceiling(s), Walk-In Closet(s)
- Flooring: Laminate, Vinyl
- Windows: Double Pane Windows, Window Treatments
- Basement: None
- Attic: Pull Down Stairs
- Number of fireplaces: 1
- Fireplace features: Factory Built, Family Room, Gas Log
- Common walls with other units/homes: No Common Walls
Interior area
- Total structure area: 1,534
- Total interior livable area: 1,534 sqft
- Finished area above ground: 1,534
- Finished area below ground: 0
Property
Parking
- Total spaces: 2
- Parking features: Attached, Garage, Garage Door Opener
- Has attached garage: Yes
Features
- Levels: Two
- Stories: 2
- Patio & porch: Screened
- Fencing: Back Yard,Fenced
- Waterfront features: No Dock Or Boathouse
- Body of water: None
Lot
- Size: 6,098 sqft
- Features: Level, Private
- Residential vegetation: Wooded
Details
- Parcel number: 15 131 01 192
Construction
Type & style
- Home type: SingleFamily
- Architectural style: Traditional
- Property subtype: Single Family Residence
Materials
- Vinyl Siding
- Foundation: Block, Slab
- Roof: Composition
Condition
- Resale
- New construction: No
- Year built: 2000
Utilities & green energy
- Sewer: Public Sewer
- Water: Public
- Utilities for property: None
Community & neighborhood
Security
- Security features: Security System, Smoke Detector(s)
Community
- Community features: Walk To Schools, Near Shopping
Location
- Region: Decatur
- Subdivision: Wesley Hall
HOA & financial
HOA
- Has HOA: Yes
- HOA fee: $840 annually
- Services included: None
Other
Other facts
- Listing agreement: Exclusive Right To Sell
- Listing terms: Cash,Conventional,FHA
Price history
| Date | Event | Price |
|---|---|---|
| 8/15/2025 | Sold | $238,000+1.3%$155/sqft |
Source: | ||
| 7/15/2025 | Pending sale | $235,000$153/sqft |
Source: | ||
| 7/11/2025 | Listed for sale | $235,000$153/sqft |
Source: | ||
| 7/7/2025 | Pending sale | $235,000$153/sqft |
Source: | ||
| 6/18/2025 | Price change | $235,000-2.1%$153/sqft |
Source: | ||
Public tax history
| Year | Property taxes | Tax assessment |
|---|---|---|
| 2025 | -- | $98,360 +10.9% |
| 2024 | $2,633 +42.4% | $88,720 +7.4% |
| 2023 | $1,849 -15.5% | $82,640 +13.8% |
Find assessor info on the county website
Neighborhood: 30035
Nearby schools
GreatSchools rating
- 4/10Canby Lane Elementary SchoolGrades: PK-5Distance: 0.3 mi
- 5/10Mary Mcleod Bethune Middle SchoolGrades: 6-8Distance: 1.1 mi
- 3/10Towers High SchoolGrades: 9-12Distance: 2.1 mi
Schools provided by the listing agent
- Elementary: Canby Lane
- Middle: Mary Mcleod Bethune
- High: Towers
Source: GAMLS. This data may not be complete. We recommend contacting the local school district to confirm school assignments for this home.

Get pre-qualified for a loan
At Zillow Home Loans, we can pre-qualify you in as little as 5 minutes with no impact to your credit score.An equal housing lender. NMLS #10287.
