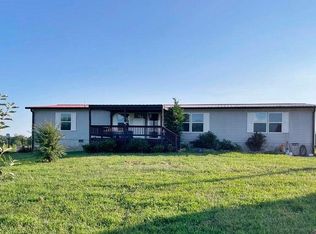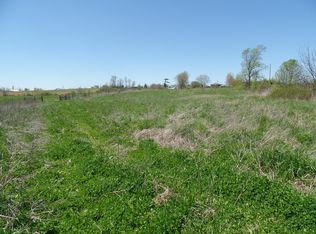Sold for $415,000
$415,000
4260 Walkertown Rd, Dayton, TN 37321
4beds
1,864sqft
Single Family Residence
Built in 1969
5.49 Acres Lot
$-- Zestimate®
$223/sqft
$1,514 Estimated rent
Home value
Not available
Estimated sales range
Not available
$1,514/mo
Zestimate® history
Loading...
Owner options
Explore your selling options
What's special
These Sellers are motivated - price adjusted for quick sale. Ready for a simpler life? A get back to the land life on a small farm? 1 acre pond on 5.5 acres of land surrounded by farmland. Chicken coop and fenced in yard, fruit and nut trees and bushes. Pond stocked with bass and crappie. Barn for the horses or goats or sheep....plus a 1600 sq ft insulated metal building with 2 over head doors, concrete floor. Buy this solid brick home and you are buying a life style right on top of Dayton Mountain - where its always 4 or 5 degrees cooler than the city. The house is cozy and warm with nearly new central air and gas heat. On demand gas water heater, nearly new SS kitchen appliances. Mud room, huge laundry room, walk in pantry to store your canned goods. At the end of the day you will sit on the front porch with your lemonade and feel at peace with the world. Yeah - you can do that in a small town....
Zillow last checked: 8 hours ago
Listing updated: December 06, 2024 at 01:15pm
Listed by:
Teresa Hammer 727-235-3810,
simpliHom
Bought with:
Timothy Nielsen, 375902
Hunt & Nest Realty
Source: Greater Chattanooga Realtors,MLS#: 1395129
Facts & features
Interior
Bedrooms & bathrooms
- Bedrooms: 4
- Bathrooms: 2
- Full bathrooms: 2
Heating
- Central, Natural Gas
Cooling
- Central Air, Electric
Appliances
- Included: Dryer, Disposal, Dishwasher, Free-Standing Electric Range, Gas Water Heater, Microwave, Refrigerator, Tankless Water Heater, Washer
- Laundry: Electric Dryer Hookup, Gas Dryer Hookup, Laundry Room, Washer Hookup
Features
- High Speed Internet, Open Floorplan, Pantry, Primary Downstairs, Separate Shower, En Suite, Split Bedrooms
- Flooring: Hardwood, Tile
- Basement: Crawl Space
- Has fireplace: No
Interior area
- Total structure area: 1,864
- Total interior livable area: 1,864 sqft
Property
Parking
- Total spaces: 3
- Parking features: Off Street, Garage Faces Front
- Garage spaces: 3
Features
- Levels: One
- Fencing: Fenced
- Has view: Yes
- View description: Other
Lot
- Size: 5.49 Acres
- Dimensions: 580 x 425
- Features: Gentle Sloping, Level, Pond on Lot, Rural
Details
- Additional structures: Barn(s), Outbuilding
- Parcel number: 099 004.02
Construction
Type & style
- Home type: SingleFamily
- Architectural style: Contemporary
- Property subtype: Single Family Residence
Materials
- Brick
- Foundation: Block
- Roof: Shingle
Condition
- New construction: No
- Year built: 1969
Utilities & green energy
- Sewer: Septic Tank
- Water: Public
- Utilities for property: Cable Available, Electricity Available, Phone Available
Green energy
- Energy efficient items: HVAC
Community & neighborhood
Location
- Region: Dayton
- Subdivision: None
Other
Other facts
- Listing terms: Cash,Conventional,FHA,Owner May Carry,USDA Loan,VA Loan
Price history
| Date | Event | Price |
|---|---|---|
| 8/20/2024 | Sold | $415,000-4.6%$223/sqft |
Source: Greater Chattanooga Realtors #1395129 Report a problem | ||
| 8/5/2024 | Contingent | $435,000$233/sqft |
Source: Greater Chattanooga Realtors #1395129 Report a problem | ||
| 7/22/2024 | Price change | $435,000-3.3%$233/sqft |
Source: Greater Chattanooga Realtors #1395129 Report a problem | ||
| 7/5/2024 | Listed for sale | $450,000+106.4%$241/sqft |
Source: | ||
| 12/18/2018 | Sold | $218,000-5.2%$117/sqft |
Source: Public Record Report a problem | ||
Public tax history
| Year | Property taxes | Tax assessment |
|---|---|---|
| 2025 | $1,304 | $63,225 |
| 2024 | $1,304 | $63,225 |
| 2023 | $1,304 +10.1% | $63,225 |
Find assessor info on the county website
Neighborhood: 37321
Nearby schools
GreatSchools rating
- 6/10Cecil B Rigsby Elementary SchoolGrades: PK-5Distance: 2.9 mi
- 4/10Bledsoe County Middle SchoolGrades: 6-8Distance: 6 mi
- 5/10Bledsoe County High SchoolGrades: 9-12Distance: 6.1 mi
Schools provided by the listing agent
- Elementary: Cecil B Rigsby, BL
- Middle: Bledsoe County Middle
- High: Bledsoe County High
Source: Greater Chattanooga Realtors. This data may not be complete. We recommend contacting the local school district to confirm school assignments for this home.
Get pre-qualified for a loan
At Zillow Home Loans, we can pre-qualify you in as little as 5 minutes with no impact to your credit score.An equal housing lender. NMLS #10287.

