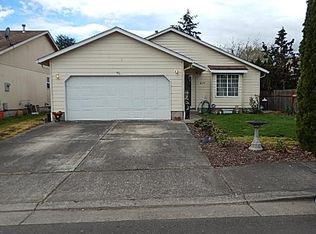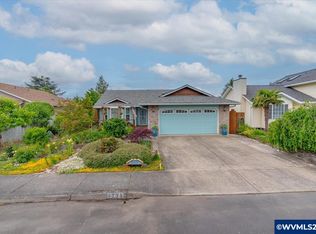Sold
$365,000
4260 Schafer Rd NE, Salem, OR 97305
4beds
1,377sqft
Residential, Manufactured Home
Built in 2000
6,098.4 Square Feet Lot
$364,800 Zestimate®
$265/sqft
$2,299 Estimated rent
Home value
$364,800
$336,000 - $398,000
$2,299/mo
Zestimate® history
Loading...
Owner options
Explore your selling options
What's special
Located on a private, dead-end street, this beautifully remodeled 4-bed, 2-bath home offers modern updates in a peaceful, serene environment. Perfect for a growing family and garden enthusiasts, this home sits on a large, fully fenced lot w/ multiple lush fruit-bearing trees (Cherry, Apple, Fig), garden beds w/ blueberries, native wild flowers and clover out front, a utility shed out back, and ample parking (covered carport & RV) w/ newer concrete. Major home improvements include *NEW Roof, Windows, Furnace, Siding, Plumbing & Electrical (2020); NEW A/C & Deck (2022); NEW Water Heater, Flooring/Baseboards, and Crawlspace Insulation & Membrane (2024); Stainless Steel Kitchen Appliances & Washer/Dryer (2022/24) are all included with sale; and Wood/Wire Fencing (2024) for privacy and security* New blinds to be installed prior to closing. With high-quality materials and craftsmanship, this move-in ready home offers both comfort and functionality, just minutes away from all your favorite outdoor activities!
Zillow last checked: 8 hours ago
Listing updated: June 05, 2025 at 03:43am
Listed by:
Cody Gibson 971-361-6347,
Keller Williams PDX Central,
David Girard 971-361-6347,
Keller Williams PDX Central
Bought with:
Melanie Velazquez, 201241877
Soldera Properties, Inc
Source: RMLS (OR),MLS#: 585403464
Facts & features
Interior
Bedrooms & bathrooms
- Bedrooms: 4
- Bathrooms: 2
- Full bathrooms: 2
- Main level bathrooms: 2
Primary bedroom
- Features: Bathroom, Closet, Vaulted Ceiling, Wallto Wall Carpet
- Level: Main
- Area: 180
- Dimensions: 15 x 12
Bedroom 2
- Features: Closet, Vaulted Ceiling, Wallto Wall Carpet
- Level: Main
- Area: 143
- Dimensions: 13 x 11
Bedroom 3
- Features: Closet, Vaulted Ceiling, Wallto Wall Carpet
- Level: Main
- Area: 117
- Dimensions: 13 x 9
Bedroom 4
- Features: Closet, Vaulted Ceiling, Wallto Wall Carpet
- Level: Main
- Area: 99
- Dimensions: 11 x 9
Dining room
- Features: Vaulted Ceiling, Vinyl Floor
- Level: Main
- Area: 90
- Dimensions: 10 x 9
Kitchen
- Features: Quartz, Solid Surface Countertop, Vaulted Ceiling, Vinyl Floor
- Level: Main
- Area: 120
- Width: 10
Living room
- Features: Vaulted Ceiling, Vinyl Floor
- Level: Main
- Area: 256
- Dimensions: 16 x 16
Heating
- Forced Air
Cooling
- Central Air
Appliances
- Included: Dishwasher, Disposal, Free-Standing Range, Free-Standing Refrigerator, Microwave, Stainless Steel Appliance(s), Washer/Dryer, Electric Water Heater, Tank Water Heater
Features
- Quartz, Vaulted Ceiling(s), Closet, Bathtub With Shower, Bathroom, Pantry
- Flooring: Wall to Wall Carpet, Vinyl
- Windows: Double Pane Windows, Vinyl Frames
- Basement: Crawl Space
Interior area
- Total structure area: 1,377
- Total interior livable area: 1,377 sqft
Property
Parking
- Total spaces: 1
- Parking features: Carport, RV Access/Parking
- Garage spaces: 1
- Has carport: Yes
Accessibility
- Accessibility features: Main Floor Bedroom Bath, Minimal Steps, One Level, Parking, Utility Room On Main, Accessibility
Features
- Levels: One
- Stories: 1
- Patio & porch: Patio
- Exterior features: Garden, Yard, Exterior Entry
- Fencing: Fenced
- Has view: Yes
- View description: Seasonal, Territorial
Lot
- Size: 6,098 sqft
- Dimensions: 5K-6,999SF
- Features: Level, Trees, SqFt 5000 to 6999
Details
- Additional structures: RVParking, ToolShed
- Parcel number: 326137
- Zoning: RS
Construction
Type & style
- Home type: MobileManufactured
- Property subtype: Residential, Manufactured Home
Materials
- Cement Siding
- Foundation: Block
- Roof: Composition
Condition
- Resale
- New construction: No
- Year built: 2000
Utilities & green energy
- Sewer: Public Sewer
- Water: Public
Community & neighborhood
Location
- Region: Salem
Other
Other facts
- Body type: Double Wide
- Listing terms: Cash,Conventional,FHA,VA Loan
Price history
| Date | Event | Price |
|---|---|---|
| 6/3/2025 | Sold | $365,000-8.7%$265/sqft |
Source: | ||
| 5/1/2025 | Pending sale | $399,900+2.6%$290/sqft |
Source: | ||
| 4/24/2025 | Price change | $389,900-2.5%$283/sqft |
Source: | ||
| 4/17/2025 | Listed for sale | $399,900+19.1%$290/sqft |
Source: | ||
| 1/6/2025 | Listing removed | $335,900+1.8%$244/sqft |
Source: | ||
Public tax history
| Year | Property taxes | Tax assessment |
|---|---|---|
| 2025 | $2,481 +3.3% | $147,260 +3% |
| 2024 | $2,402 +5.4% | $142,980 +6.1% |
| 2023 | $2,278 +2.8% | $134,780 |
Find assessor info on the county website
Neighborhood: Hayesville
Nearby schools
GreatSchools rating
- 3/10Yoshikai Elementary SchoolGrades: K-5Distance: 0.3 mi
- 2/10Stephens Middle SchoolGrades: 6-8Distance: 0.7 mi
- 2/10McKay High SchoolGrades: 9-12Distance: 1.8 mi
Schools provided by the listing agent
- Elementary: Yoshikai
- Middle: Stephens
- High: Mckay
Source: RMLS (OR). This data may not be complete. We recommend contacting the local school district to confirm school assignments for this home.
Get a cash offer in 3 minutes
Find out how much your home could sell for in as little as 3 minutes with a no-obligation cash offer.
Estimated market value$364,800
Get a cash offer in 3 minutes
Find out how much your home could sell for in as little as 3 minutes with a no-obligation cash offer.
Estimated market value
$364,800


