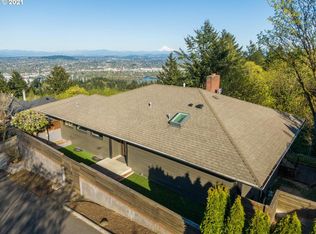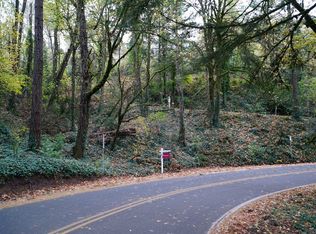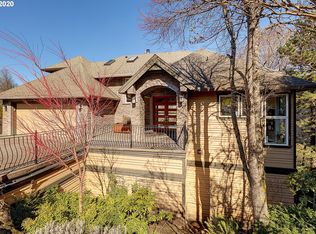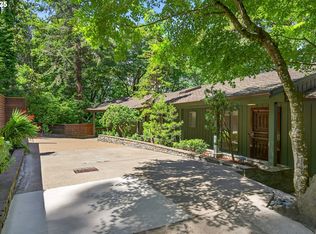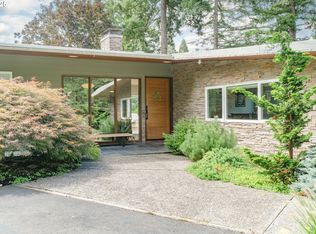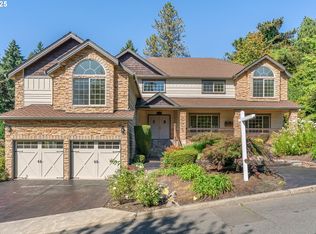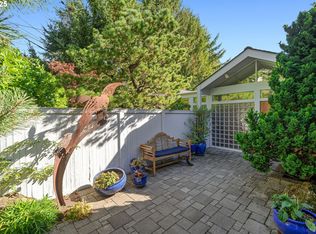Perched high above the city in sought-after Healy Heights, this one-of-a-kind architectural gem offers a perfect blend of modern sophistication & tranquil luxury. Thoughtfully designed by an architect for his own personal residence this home’s layout maximizes privacy, entertainment & livability across 3 spacious levels. **Upon entry, you’re welcomed by striking architectural lines, vaulted oak ceilings with skylights, & warm bamboo flooring that flows through the entry hallway, setting the tone for the home’s custom design. **The luxurious upper level primary suite is a true retreat, featuring a cozy gas fireplace, vaulted ceilings, heated ensuite floors, 3 generous closets, spa-like bath, plus hidden washer/dryer for added convenience. Expansive windows frame breathtaking views of the city, Mt. Adams, & the river—offering a stunning vantage point from above it all.**The heart of the home lies on the middle floor, where walls of windows & light-filled living spaces open to not one but two balconies—perfect for relaxing, entertaining, or simply soaking in the panoramic scenery. Rich parquet flooring underfoot adds warmth & texture, while the skylight-lit gourmet kitchen featuring premium appliances such as SubZero, Wolf & Decor flows effortlessly into open-concept dining & living areas. A stunning multi-level entertainer’s courtyard invites gatherings under the stars & cool evening breeze. A spacious family/media room with its own exterior entrance completes the home & is ideal as a studio, office, creative space, or in-law suite with a full bath with step-in shower located just outside the room. **The lower level offers 3 generously sized bedrooms (all with views)a wine cellar & a secluded 3rd balcony ideal for relaxing.**Near OHSU, steps from hiking/bike trails & top rated schools. ** This home elevates every day into something extraordinary. [Home Energy Score = 6. HES Report at https://rpt.greenbuildingregistry.com/hes/OR10237451]
Active
Price cut: $101K (10/29)
$1,289,000
4260 SW McDonnell Ter, Portland, OR 97239
5beds
3,701sqft
Est.:
Residential, Single Family Residence
Built in 1990
5,227.2 Square Feet Lot
$-- Zestimate®
$348/sqft
$-- HOA
What's special
Cozy gas fireplaceLight-filled living spacesWine cellarTwo balconiesWalls of windowsExpansive windowsGenerously sized bedrooms
- 226 days |
- 928 |
- 56 |
Likely to sell faster than
Zillow last checked: 8 hours ago
Listing updated: December 12, 2025 at 04:22pm
Listed by:
Charles Carscallen 503-453-5512,
MORE Realty,
Karmen Thomas 503-740-2268,
MORE Realty
Source: RMLS (OR),MLS#: 258330235
Tour with a local agent
Facts & features
Interior
Bedrooms & bathrooms
- Bedrooms: 5
- Bathrooms: 3
- Full bathrooms: 3
- Main level bathrooms: 1
Rooms
- Room types: Bedroom 2, Bedroom 3, Dining Room, Family Room, Kitchen, Living Room, Primary Bedroom
Primary bedroom
- Features: Fireplace, Suite, Tile Floor, Vaulted Ceiling, Wallto Wall Carpet, Washer Dryer
- Level: Upper
Bedroom 2
- Features: Closet
- Level: Lower
Bedroom 3
- Features: Closet
- Level: Lower
Dining room
- Features: Builtin Features, Patio, Wood Floors
- Level: Main
Family room
- Level: Main
Kitchen
- Features: Gas Appliances, Gourmet Kitchen, Wood Floors
- Level: Main
Living room
- Features: Balcony, Wood Floors
- Level: Main
Heating
- Forced Air, Fireplace(s)
Cooling
- Central Air
Appliances
- Included: Built In Oven, Built-In Refrigerator, Cooktop, Dishwasher, Disposal, Gas Appliances, Microwave, Washer/Dryer, Gas Water Heater
- Laundry: Laundry Room
Features
- Central Vacuum, High Ceilings, Closet, Built-in Features, Gourmet Kitchen, Balcony, Suite, Vaulted Ceiling(s), Pantry
- Flooring: Bamboo, Heated Tile, Tile, Wall to Wall Carpet, Wood
- Windows: Double Pane Windows, Wood Frames
- Basement: Finished
- Number of fireplaces: 1
- Fireplace features: Gas
Interior area
- Total structure area: 3,701
- Total interior livable area: 3,701 sqft
Video & virtual tour
Property
Parking
- Total spaces: 2
- Parking features: Driveway, On Street, Garage Door Opener, Attached
- Attached garage spaces: 2
- Has uncovered spaces: Yes
Features
- Stories: 3
- Patio & porch: Patio
- Exterior features: Fire Pit, Water Feature, Balcony
- Has view: Yes
- View description: City, Mountain(s), River
- Has water view: Yes
- Water view: River
Lot
- Size: 5,227.2 Square Feet
- Features: Sloped, Sprinkler, SqFt 5000 to 6999
Details
- Parcel number: R178252
Construction
Type & style
- Home type: SingleFamily
- Architectural style: Contemporary
- Property subtype: Residential, Single Family Residence
Materials
- Hard Concrete Stucco
- Foundation: Concrete Perimeter, Pillar/Post/Pier
- Roof: Slate
Condition
- Updated/Remodeled
- New construction: No
- Year built: 1990
Details
- Warranty included: Yes
Utilities & green energy
- Gas: Gas
- Sewer: Public Sewer
- Water: Public
Community & HOA
Community
- Subdivision: Healy Heights
HOA
- Has HOA: No
Location
- Region: Portland
Financial & listing details
- Price per square foot: $348/sqft
- Tax assessed value: $1,135,530
- Annual tax amount: $19,785
- Date on market: 5/1/2025
- Listing terms: Cash,Conventional,Lease Option
- Road surface type: Paved
Estimated market value
Not available
Estimated sales range
Not available
Not available
Price history
Price history
| Date | Event | Price |
|---|---|---|
| 10/29/2025 | Price change | $1,289,000-7.3%$348/sqft |
Source: | ||
| 8/21/2025 | Price change | $1,389,999-0.4%$376/sqft |
Source: | ||
| 7/10/2025 | Price change | $1,395,000-3.5%$377/sqft |
Source: | ||
| 6/20/2025 | Price change | $1,445,000-3.3%$390/sqft |
Source: | ||
| 6/4/2025 | Price change | $1,495,000-6.3%$404/sqft |
Source: | ||
Public tax history
Public tax history
| Year | Property taxes | Tax assessment |
|---|---|---|
| 2025 | $20,752 +4.9% | $903,290 +3% |
| 2024 | $19,786 -1.8% | $876,990 +3% |
| 2023 | $20,157 -0.3% | $851,450 +3% |
Find assessor info on the county website
BuyAbility℠ payment
Est. payment
$6,469/mo
Principal & interest
$4998
Property taxes
$1020
Home insurance
$451
Climate risks
Neighborhood: Healy Heights
Nearby schools
GreatSchools rating
- 9/10Ainsworth Elementary SchoolGrades: K-5Distance: 1.2 mi
- 5/10West Sylvan Middle SchoolGrades: 6-8Distance: 3.2 mi
- 8/10Lincoln High SchoolGrades: 9-12Distance: 1.9 mi
Schools provided by the listing agent
- Elementary: Ainsworth
- Middle: West Sylvan
- High: Lincoln
Source: RMLS (OR). This data may not be complete. We recommend contacting the local school district to confirm school assignments for this home.
- Loading
- Loading
