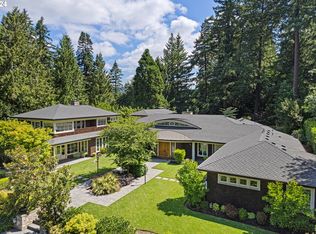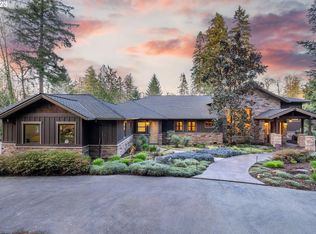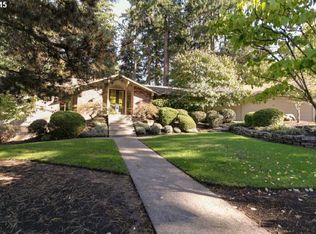Superb Location like the French countryside in heart of Raleigh Hills near PDX, hospitals & shopping! Stunning custom built ONE LEVEL: Living at its finest! Nestled off quiet street on private .96 acre w/ flow to expansive gardens & lawn. Amazing floor plan that's ADA wheel chair accessible inside & out. Huge master ste w/frplce, amazing vaulted chef's kitchen/family room; grand piano sized living room & each bedroom w/ adjacent bath.
This property is off market, which means it's not currently listed for sale or rent on Zillow. This may be different from what's available on other websites or public sources.


