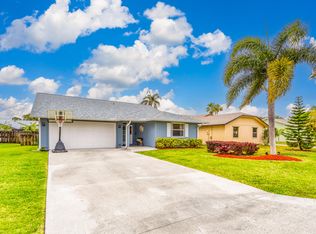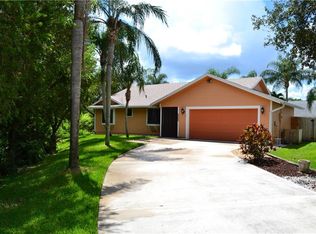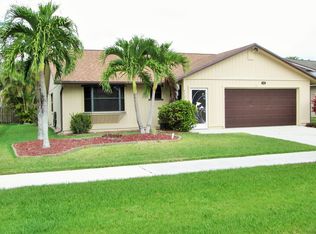Sold for $390,000 on 08/30/24
$390,000
4260 SE Boxleaf Pl, Stuart, FL 34997
3beds
1,359sqft
Single Family Residence
Built in 1988
5,967.72 Square Feet Lot
$361,900 Zestimate®
$287/sqft
$2,622 Estimated rent
Home value
$361,900
$322,000 - $409,000
$2,622/mo
Zestimate® history
Loading...
Owner options
Explore your selling options
What's special
Welcome to your next home! This charming three-bedroom, two-bath gem with a 2023 roof perfectly blends comfort and affordability. Nestled in a friendly neighborhood, it boasts an open floor plan and high ceilings with abundant natural light. The inviting living area flows seamlessly into a the kitchen equipped with a breakfast nook and ample cabinet space. Retreat to the owner's suite with its private bath, while two additional bedrooms offer versatility for guests or a home office. Enjoy outdoor living in the easy to maintain backyard. With its preferred location near parks, and shopping, this home offers both convenience and tranquility. Don't miss the opportunity to make this beautiful house your forever home!
Zillow last checked: 8 hours ago
Listing updated: August 30, 2024 at 02:33pm
Listed by:
Msebenzi Masondo 772-494-6999,
Engel & Volkers Stuart
Bought with:
Flor Rodriguez
United Real Estate Advisors
Source: Martin County REALTORS® of the Treasure Coast (MCRTC),MLS#: M20045263 Originating MLS: Martin County
Originating MLS: Martin County
Facts & features
Interior
Bedrooms & bathrooms
- Bedrooms: 3
- Bathrooms: 2
- Full bathrooms: 2
Primary bedroom
- Level: Main
- Dimensions: 12 x 14
Bedroom 1
- Level: Main
- Dimensions: 12 x 12
Bedroom 2
- Level: Main
- Dimensions: 12 x 12
Dining room
- Level: Main
- Dimensions: 8 x 11
Family room
- Level: Main
- Dimensions: 22 x 10
Kitchen
- Level: Main
- Dimensions: 15 x 14
Living room
- Level: Main
- Dimensions: 14 x 12
Patio
- Level: Main
- Dimensions: 10 x 9
Heating
- Central
Cooling
- Central Air, Ceiling Fan(s)
Appliances
- Included: Some Electric Appliances, Cooktop, Dryer, Dishwasher, Disposal, Ice Maker, Microwave, Refrigerator, Water Heater, Washer
- Laundry: Washer Hookup, Laundry Tub
Features
- Breakfast Area, Cathedral Ceiling(s), Entrance Foyer, High Ceilings, Kitchen/Dining Combo, Primary Downstairs, Living/Dining Room, Pantry, Split Bedrooms, Separate Shower, Bar, Walk-In Closet(s)
- Flooring: Carpet, Ceramic Tile, Laminate
- Windows: Metal, Single Hung, Impact Glass, Shutters
Interior area
- Total structure area: 1,904
- Total interior livable area: 1,359 sqft
Property
Parking
- Total spaces: 2
- Parking features: Attached, Garage, Garage Door Opener
- Has attached garage: Yes
- Covered spaces: 2
Features
- Stories: 1
- Patio & porch: Covered, Patio
- Exterior features: Fence, Patio, Storm/Security Shutters
- Pool features: Community
- Has view: Yes
- View description: Garden
Lot
- Size: 5,967 sqft
- Features: Interior Lot
Details
- Parcel number: 363841014000007504
- Special conditions: Listed As-Is
Construction
Type & style
- Home type: SingleFamily
- Architectural style: Ranch,Traditional
- Property subtype: Single Family Residence
Materials
- Frame
- Roof: Composition,Shingle
Condition
- Resale
- Year built: 1988
Utilities & green energy
- Electric: 110 Volts, 220 Volts
- Utilities for property: Cable Available, Electricity Connected, Natural Gas Available, Sewer Available, Water Available
Community & neighborhood
Security
- Security features: Fenced, Smoke Detector(s)
Community
- Community features: Fitness Center, Non-Gated, Pool, Street Lights, Sidewalks, Trails/Paths
Location
- Region: Stuart
- Subdivision: Parkwood PUD All Ph
HOA & financial
HOA
- Has HOA: Yes
- HOA fee: $50 monthly
- Services included: Common Areas, Recreation Facilities, Reserve Fund, Taxes
- Association phone: 772-286-9109
Other
Other facts
- Listing terms: Cash,Conventional,FHA 203(k),FHA,VA Loan
- Ownership: Fee Simple
Price history
| Date | Event | Price |
|---|---|---|
| 8/30/2024 | Sold | $390,000-3.7%$287/sqft |
Source: | ||
| 7/22/2024 | Pending sale | $405,000$298/sqft |
Source: | ||
| 6/11/2024 | Listed for sale | $405,000+291.3%$298/sqft |
Source: | ||
| 3/17/1998 | Sold | $103,500$76/sqft |
Source: Public Record Report a problem | ||
Public tax history
| Year | Property taxes | Tax assessment |
|---|---|---|
| 2024 | $2,005 +3.3% | $141,320 +3% |
| 2023 | $1,941 +0.5% | $137,204 +3% |
| 2022 | $1,931 +1% | $133,208 +3% |
Find assessor info on the county website
Neighborhood: 34997
Nearby schools
GreatSchools rating
- 3/10Sea Wind Elementary SchoolGrades: K-5Distance: 1.6 mi
- 4/10Murray Middle SchoolGrades: 6-8Distance: 0.9 mi
- 5/10South Fork High SchoolGrades: 9-12Distance: 4.6 mi
Get a cash offer in 3 minutes
Find out how much your home could sell for in as little as 3 minutes with a no-obligation cash offer.
Estimated market value
$361,900
Get a cash offer in 3 minutes
Find out how much your home could sell for in as little as 3 minutes with a no-obligation cash offer.
Estimated market value
$361,900


