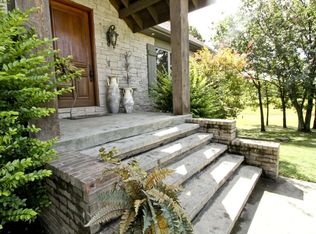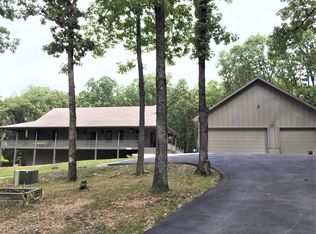Custom built beautiful brick home surrounded in trees galore Open floor plan. Full finished walkout basement, Lots of storage, Beautiful oak cabinets, Jenn air range, wood and tile floors. Enclosed sun room, office, breakfast nook, eat on bar, dining area. Utility room with storage on the main floor. Living room, Split bedrooms. Master bedroom features large walk in closet adjoining bathroom with jetted tub, shower. One bedroom is on the lower level below grade Walk out basement features open floor plan with gas fireplace, wet bar, full bath. Sauna room with hot tub lots of storage, patio Private well plus Appr. 3200 Sq ft work shop with 3 overhead doors. Kitchen and full bath concrete floor with large concrete parking pad in front.
This property is off market, which means it's not currently listed for sale or rent on Zillow. This may be different from what's available on other websites or public sources.


