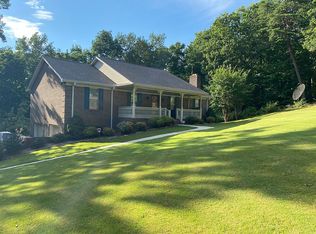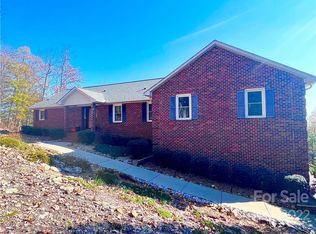Closed
$1,385,000
4260 Rugged Hill Rd, Maiden, NC 28650
4beds
4,694sqft
Single Family Residence
Built in 2021
11.86 Acres Lot
$1,462,100 Zestimate®
$295/sqft
$4,545 Estimated rent
Home value
$1,462,100
$1.30M - $1.64M
$4,545/mo
Zestimate® history
Loading...
Owner options
Explore your selling options
What's special
This is your North Carolina dream home situated on 11.86 private wooded acres. This 4 bedroom 3.5 bath home wows you from the second you pass thru the gated entry to the property. Sweeping views of the Catawba valley await you from the decks, two story great room, and raised 360 degree observation level. At over 1200 ft of elevation you feel tucked away in a luxury mountain estate yet are 5 minutes from Lake Norman. In the home features a gourmet kitchen, with hidden pantry, separated from the great room by a see thru soaring two story hearth with natural stone. The great room is flooded by natural light and flows seamlessly outside. The master suite is also on the main level with a fantastic walk in shower, attached office, and large pass thru closet. The second floor features a massive bonus room, 3 spacious bedrooms, and loft area. The most unique feature of the house is the observation level above the loft, surrounded by windows with a 360 degree view of the surrounding area.
Zillow last checked: 8 hours ago
Listing updated: November 07, 2024 at 10:06am
Listing Provided by:
Chris Spencer chrisspencer@realtyexecutives.com,
Realty Executives of Hickory,
Seth Jarrett,
Realty Executives Lake Norman
Bought with:
Jennifer Herlong
Allen Tate Charlotte South
Source: Canopy MLS as distributed by MLS GRID,MLS#: 4143175
Facts & features
Interior
Bedrooms & bathrooms
- Bedrooms: 4
- Bathrooms: 4
- Full bathrooms: 3
- 1/2 bathrooms: 1
- Main level bedrooms: 1
Primary bedroom
- Features: Walk-In Closet(s)
- Level: Main
Primary bedroom
- Level: Main
Bedroom s
- Level: Upper
Bedroom s
- Level: Upper
Bedroom s
- Level: Upper
Bedroom s
- Level: Upper
Bedroom s
- Level: Upper
Bedroom s
- Level: Upper
Bathroom full
- Level: Main
Bathroom half
- Level: Main
Bathroom full
- Level: Upper
Bathroom full
- Level: Upper
Bathroom full
- Level: Main
Bathroom half
- Level: Main
Bathroom full
- Level: Upper
Bathroom full
- Level: Upper
Bonus room
- Features: Vaulted Ceiling(s)
- Level: Upper
Bonus room
- Level: Upper
Other
- Features: Ceiling Fan(s), Open Floorplan, Vaulted Ceiling(s)
- Level: Main
Other
- Level: Main
Kitchen
- Features: Breakfast Bar, Walk-In Pantry
- Level: Main
Kitchen
- Level: Main
Laundry
- Level: Main
Laundry
- Level: Main
Loft
- Level: Upper
Loft
- Level: Upper
Office
- Level: Main
Office
- Level: Main
Heating
- Heat Pump
Cooling
- Heat Pump
Appliances
- Included: Dishwasher, Dryer, Gas Cooktop, Gas Range, Microwave, Refrigerator, Washer/Dryer
- Laundry: Inside
Features
- Built-in Features, Kitchen Island, Walk-In Pantry
- Has basement: No
Interior area
- Total structure area: 4,694
- Total interior livable area: 4,694 sqft
- Finished area above ground: 4,694
- Finished area below ground: 0
Property
Parking
- Total spaces: 3
- Parking features: Attached Garage, Garage on Main Level
- Attached garage spaces: 3
Features
- Levels: Two
- Stories: 2
- Patio & porch: Wrap Around
- Exterior features: Fire Pit
Lot
- Size: 11.86 Acres
- Features: Views
Details
- Parcel number: 3687034401840000
- Zoning: R-40
- Special conditions: Standard
Construction
Type & style
- Home type: SingleFamily
- Property subtype: Single Family Residence
Materials
- Brick Partial, Hardboard Siding
- Foundation: Crawl Space
Condition
- New construction: No
- Year built: 2021
Utilities & green energy
- Sewer: Septic Installed
- Water: Well
Community & neighborhood
Security
- Security features: Carbon Monoxide Detector(s), Security System, Smoke Detector(s)
Location
- Region: Maiden
- Subdivision: Little Mountain Estates
Other
Other facts
- Listing terms: Cash,Conventional
- Road surface type: Gravel
Price history
| Date | Event | Price |
|---|---|---|
| 11/6/2024 | Sold | $1,385,000-1.1%$295/sqft |
Source: | ||
| 5/24/2024 | Listed for sale | $1,400,000+462.2%$298/sqft |
Source: | ||
| 5/20/2019 | Listing removed | $249,000$53/sqft |
Source: SouthMark Properties Inc. #3445898 Report a problem | ||
| 3/21/2019 | Listed for sale | $249,000$53/sqft |
Source: SouthMark Properties Inc. #3445898 Report a problem | ||
Public tax history
Tax history is unavailable.
Neighborhood: 28650
Nearby schools
GreatSchools rating
- 9/10Balls Creek ElementaryGrades: PK-6Distance: 4.4 mi
- 3/10Mill Creek MiddleGrades: 7-8Distance: 4.7 mi
- 8/10Bandys HighGrades: PK,9-12Distance: 4 mi
Get a cash offer in 3 minutes
Find out how much your home could sell for in as little as 3 minutes with a no-obligation cash offer.
Estimated market value
$1,462,100
Get a cash offer in 3 minutes
Find out how much your home could sell for in as little as 3 minutes with a no-obligation cash offer.
Estimated market value
$1,462,100

